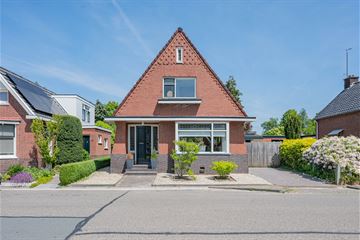This house on funda: https://www.funda.nl/en/detail/koop/verkocht/scheemda/huis-esborgstraat-24/89806728/

Description
Op een mooie plek met vrij uitzicht ligt deze bijzonder charmante en ruime vrijstaande woning. De jaren 20 woning beschikt over veel karakteristieke details als het siermetselwerk, glas-in-lood-ramen, granito vloer en balkenplafond.
De woning beschikt daarnaast over een vrijstaande garage, drie slaapkamers, moderne badkamer en nieuw aangelegde tuin. Op loopafstand bevindt zich het dorpscentrum van Scheemda met diverse voorzieningen waaronder winkels, supermarkt, basisschool en horeca.
Indeling:
U komt binnen in de hal met prachtige granitovloer en glas-in-loodramen. Ook bevindt zich hier de trapopgang naar de eerste verdieping en deur naar de keuken. De ruime woonkeuken beschikt over een grote oven met 5-pits gasfornuis, afzuigkap, vaatwasser en provisieruimte. Voorbij de keuken ligt een tweede hal met hier het toilet en toegang tot de moderne badkamer met ligbad, inloopdouche en wastafelmeubel.
De riante en lichte woonkamer met eetgedeelte (totaal ca. 35m²) beschikt over een erker, houten vloer, open haard, balkenplafond, airconditioning en openslaande deuren naar het terras en de achtertuin.
Eerste verdieping:
De trap in de hal leidt naar de overloop op de eerste verdieping. Hier bevinden zich drie slaapkamers
De slaapkamer aan de voorzijde is ca. 11m² groot. De kamer aan de zijkant is ca. 10m² groot en voorzien van een inbouwkast, dakraam en toilet aan de achterzijde. De achterste kamer is ca. 8m² groot. Alle kamers zijn voorzien van een laminaatvloer.
Tuin:
De voortuin is een mooie siertuin. Een oprit leidt naar de schuttingdeur naar de achtertuin. De tuin is afgelopen jaar opnieuw aangelegd en beschikt over een terras, gazon, borders en struiken en een zithoek achter in de tuin.
Bijzonderheden:
* Karakteristieke, uitgebouwde jaren 20 woning;
* Veel authentieke details;
* Drie slaapkamers;
* Moderne badkamer en toilet (2020);
* Ruime vrijstaande garage/berging;
* Tuin vernieuwd in 2022;
* CV-ketel Intergas uit 2019 (huur).
Features
Transfer of ownership
- Last asking price
- € 285,000 kosten koper
- Asking price per m²
- € 2,767
- Status
- Sold
Construction
- Kind of house
- Single-family home, detached residential property
- Building type
- Resale property
- Year of construction
- 1925
- Type of roof
- Hip roof covered with asphalt roofing and roof tiles
Surface areas and volume
- Areas
- Living area
- 103 m²
- External storage space
- 30 m²
- Plot size
- 340 m²
- Volume in cubic meters
- 291 m³
Layout
- Number of rooms
- 5 rooms (3 bedrooms)
- Number of bath rooms
- 1 bathroom and 2 separate toilets
- Bathroom facilities
- Walk-in shower, bath, and washstand
- Number of stories
- 2 stories
- Facilities
- Air conditioning, skylight, passive ventilation system, flue, and TV via cable
Energy
- Energy label
- Insulation
- Roof insulation, mostly double glazed, energy efficient window, insulated walls and floor insulation
- Heating
- CH boiler and fireplace
- Hot water
- CH boiler
- CH boiler
- Intergas (gas-fired combination boiler from 2019, to rent)
Cadastral data
- SCHEEMDA E 1335
- Cadastral map
- Area
- 340 m²
- Ownership situation
- Full ownership
Exterior space
- Location
- In residential district and unobstructed view
- Garden
- Back garden and front garden
- Back garden
- 130 m² (13.00 metre deep and 10.00 metre wide)
- Garden location
- Located at the northeast with rear access
Garage
- Type of garage
- Detached brick garage
- Capacity
- 1 car
Parking
- Type of parking facilities
- Parking on private property and public parking
Photos 40
© 2001-2024 funda







































