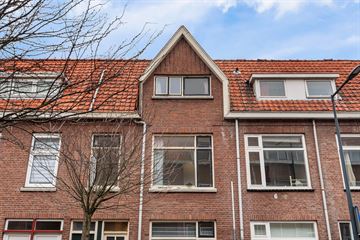
Description
Schiedam NIcholaas Baetstraat Dubbelbovenwoning
81m2
Dit karakteristieke maisonette, gelegen in de populaire wijk Schiedam West . En dat zie je gelijk zodra je de woning binnenstapt.
Ben jij benieuwd naar de overige pluspunten? Loop alvast digitaal door deze woning en plan snel een bezichtiging in!
PLUSPUNTEN VAN HET HUIS
\+ Energielabel C
\+ CV Ketel
\+ 3 Slaapkamers
\+ Nette keuken
\+ Balkon
+Dubbelglas
*Ouderdoms- en asbestclausule zijn van toepassing
*Niet zelfbewoning clausule van toepassing
LOOP MEE DOOR HET HUIS
BEGANE GROND
Via de entree gaat met een trap omhoog naar de 1e etage
EERSTE VERDIEPING
Op de eerste verdieping bevindt zich aan de voorzijde een kleine slaapkamer en ruime slaapkamer en in de hal vind je het toilet . Via de overloop, is er een trap naar de 2de verdieping
Tweede verdieping
Via de overloop is er toegang tot slaapkamer 3 aan de voorzijde van de woning. Deze kamer heeft een dakkapel.
OMGEVING
Benieuwd naar de omgeving? Bij alvast alle voorzieningen onder het kopje ‘In de buurt’!
INTERESSE IN DIT HUIS?
Dan nodigen we je uit om contact met ons op te nemen. We vertellen je graag meer over deze woning en stellen overige stukken digitaal beschikbaar.
De advertentie op deze website zijn met de grootste zorg gemaakt. Toch kan
een advertentie onbedoeld onvolledig zijn of er kan een fout in staan.
Daarom zijn alle advertenties onder voorbehoud van druk-, typ- en spelfouten
en kun je er geen rechten aan ontlenen.
VVE slapend
Word alleen opstalverzekering betaald
Features
Transfer of ownership
- Last asking price
- € 239,000 kosten koper
- Asking price per m²
- € 2,951
- Original asking price
- € 250,000 kosten koper
- Status
- Sold
Construction
- Type apartment
- Upstairs apartment (double upstairs apartment)
- Building type
- Resale property
- Year of construction
- 1929
- Type of roof
- Gable roof covered with roof tiles
Surface areas and volume
- Areas
- Living area
- 81 m²
- Exterior space attached to the building
- 4 m²
- Volume in cubic meters
- 258 m³
Layout
- Number of rooms
- 4 rooms (3 bedrooms)
- Number of bath rooms
- 1 bathroom
- Bathroom facilities
- Shower
- Number of stories
- 2 stories
- Located at
- 1st floor
- Facilities
- Skylight, passive ventilation system, and TV via cable
Energy
- Energy label
- Insulation
- Double glazing
- Heating
- CH boiler
- Hot water
- CH boiler
- CH boiler
- Rehema (gas-fired, in ownership)
Cadastral data
- SCHIEDAM M 6411
- Cadastral map
- Ownership situation
- Full ownership
Exterior space
- Location
- In residential district
- Balcony/roof terrace
- Balcony present
Parking
- Type of parking facilities
- Public parking
VVE (Owners Association) checklist
- Registration with KvK
- Yes
- Annual meeting
- No
- Periodic contribution
- No
- Reserve fund present
- No
- Maintenance plan
- No
- Building insurance
- Yes
Photos 27
© 2001-2025 funda


























