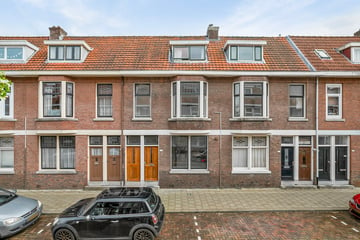
Description
Zeer ruime gezinswoning met maar liefst 5 slaapkamers, twee badkamers, fijne tuin met achterom en gelegen op een zeer centrale, maar rustige plek in Schiedam.
Ideaal voor mensen die op zoek zijn naar veel woonruimte en graag nabij openbaar vervoer willen wonen. De locatie is rustig, want de woning ligt in een doodlopend straatje.
De woning wordt inclusief meubilair / inboedel verkocht, what you see is what you get, maar dat is dan ook veel ruimte en een huis op een leuke plek!
Voor de afmetingen en indeling verwijzen wij graag naar de plattegronden en foto's. Wij laten u dit riante huis graag live zien.
Puntsgewijs:
- gelegen op eigen grond;
- vijf slaapkamers;
- twee badkamers;
- achtertuin op het zuid oosten met achterom;
- rustige ligging in doodlopende straat;
- centrale verwarming en warm water middels cv combiketel;
- dichte keuken aan de voorzijde van de woning;
- royale, lichte living aan de achterzijde van de woning;
- ouderdoms-, asbest-, niet zelf bewoond clausule van toepassing (betreft voormalige huurwoning);
- de woning wordt inclusief inboedel / interieur verkocht.
Oplevering in overleg.
Deze informatie is door ons met de nodige zorgvuldigheid samengesteld. Onzerzijds wordt echter geen enkele aansprakelijkheid aanvaard voor enige onvolledigheid, onjuistheid of anderszins, dan wel de gevolgen daarvan. Noch kan aan de vermelde informatie enig recht worden ontleend. Alle opgegeven maten en oppervlakten zijn indicatief.
Features
Transfer of ownership
- Last asking price
- € 325,000 kosten koper
- Asking price per m²
- € 2,305
- Status
- Sold
Construction
- Kind of house
- Single-family home, row house
- Building type
- Resale property
- Year of construction
- 1930
- Specific
- Furnished
Surface areas and volume
- Areas
- Living area
- 141 m²
- Exterior space attached to the building
- 8 m²
- Plot size
- 91 m²
- Volume in cubic meters
- 501 m³
Layout
- Number of rooms
- 6 rooms (5 bedrooms)
- Number of bath rooms
- 2 bathrooms and 1 separate toilet
- Bathroom facilities
- Bath, toilet, 2 sinks, and shower
- Number of stories
- 3 stories
- Facilities
- Passive ventilation system and TV via cable
Energy
- Energy label
- Insulation
- Double glazing
- Heating
- CH boiler
- Hot water
- CH boiler
- CH boiler
- Gas-fired combination boiler, in ownership
Cadastral data
- SCHIEDAM I 2998
- Cadastral map
- Area
- 91 m²
- Ownership situation
- Full ownership
Exterior space
- Location
- Alongside a quiet road and in residential district
- Garden
- Back garden
- Back garden
- 34 m² (6.20 metre deep and 5.50 metre wide)
- Garden location
- Located at the southeast with rear access
- Balcony/roof terrace
- Balcony present
Parking
- Type of parking facilities
- Public parking and resident's parking permits
Photos 29
© 2001-2025 funda




























