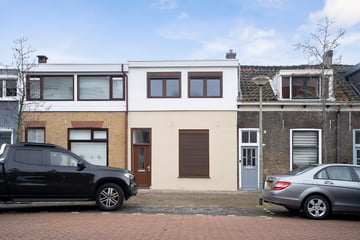This house on funda: https://www.funda.nl/en/detail/koop/verkocht/schiedam/huis-hagastraat-20/88707806/

Description
LET OP! WEGENS GROTE BELANGSTELLING IS HET NIET MEER MOGELIJK EEN BEZICHTIGING IN TE PLANNEN!
Fijn wonen doet u hier! De in 2023 gerenoveerde tussenwoning beschikt over een ruime woonkamer en eetkamer, 3 slaapkamers en een nette keuken en badkamer. In de directe omgeving bevindt zich het historische stadscentrum van Schiedam met gezellige havens, musea, gevarieerd winkelaanbod en uitgaansgelegenheden.
Bijzonderheden
- In 2023 volledig gerenoveerd;
- Energielabel B;
- De woning is per direct beschikbaar;
- Voor de maatvoering verwijzen wij u naar de plattegronden.
Begane grond
Entree, hal en trapopgang. Vanuit de hal heeft u toegang tot de woonkamer en eetkamer. Beide zijn voorzien van een mooie doorlopende laminaatvloer. De nette keuken is voorzien van een inductiekookplaat, oven, afzuigkap, vaatwasser en een spoelkraan. De bijkeuken is voorzien van een keukenblok met wastafel en veel bergruimte. Het keurige toilet is voorzien van een zwevend closet. Tevens is er een inpandige berging aanwezig, welke toegang biedt tot het achterpad.
Eerste verdieping
De woning beschikt over 3 slaapkamers. Beide slaapkamers aan de voorzijde zijn voorzien van rolluiken. De royale slaapkamer aan de achterzijde geeft toegang tot het balkon. In de nette badkamer treft u een mooie, ruime douche, wastafel en een tweede toilet.
Ligging
De Schiedamse woonwijk “De Gorzen” is een gezellige en levendige buurt met een dorpsachtig karakter, met veelal woningen van rond de twintigste eeuw. Voor de dagelijkse boodschappen en buurtwinkeltjes ligt winkelstraat “De Groenelaan” om de hoek. De wijk is kindvriendelijk en heeft diverse basisscholen en kinderdagopvang op korte afstand.
Features
Transfer of ownership
- Last asking price
- € 275,000 kosten koper
- Asking price per m²
- € 2,989
- Status
- Sold
Construction
- Kind of house
- Single-family home, row house
- Building type
- Resale property
- Year of construction
- 1860
- Type of roof
- Flat roof covered with asphalt roofing
Surface areas and volume
- Areas
- Living area
- 92 m²
- Plot size
- 42 m²
- Volume in cubic meters
- 332 m³
Layout
- Number of rooms
- 4 rooms (3 bedrooms)
- Number of bath rooms
- 1 bathroom and 1 separate toilet
- Bathroom facilities
- Shower, toilet, sink, and washstand
- Number of stories
- 2 stories
- Facilities
- Rolldown shutters
Energy
- Energy label
- Insulation
- Double glazing and energy efficient window
- Heating
- CH boiler
- Hot water
- CH boiler
- CH boiler
- Combination boiler
Cadastral data
- SCHIEDAM L 682
- Cadastral map
- Area
- 42 m²
- Ownership situation
- Full ownership
Exterior space
- Location
- In residential district
Storage space
- Shed / storage
- Built-in
- Facilities
- Electricity
Parking
- Type of parking facilities
- Public parking
Photos 28
© 2001-2025 funda



























