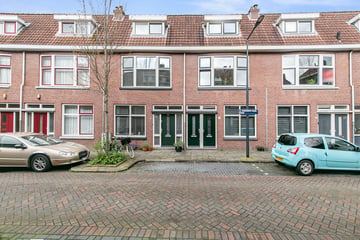
Description
A modern, sustainable and cozy townhouse in Schiedam
If you are looking for a modern, sustainable and comfortable terraced house, then you should definitely take a look at Alberdingk Thijmstraat 11 in Schiedam. This house is located in the child-friendly Schrijverskwartier and is ready to welcome a new resident. With a renovation carried out in 2020, this property offers a fresh and modern feel, combined with the comfort of a ready-to-move-in home.
The ground floor of this house was designed by the well-known interior architect Lex de Gooijer. Its design is characterized by a sleek and contemporary style that is both functional and aesthetically pleasing. Upon entering the house, you are welcomed by a spacious and bright living room, which connects perfectly with the completely new kitchen. The open-plan layout creates a sense of space and belonging, ideal for families who enjoy spending time together.
The new kitchen is fully equipped with modern appliances and offers ample storage space for all your utensils. The clean lines and modern finishes ensure that this kitchen is not only practical, but also stylish. Adjacent to the kitchen is a newly installed toilet.
The entire house has parquet floors, which create a warm and inviting atmosphere. The parquet is not only beautiful to look at, but also easy to keep clean and durable in use.
One of the unique features of this property is the new garden house, which is built with a sedum roof. This green roof contributes to biodiversity. The summerhouse offers extra space for storage or can be used as a hobby room or home office. The garden itself is low maintenance and offers plenty of space for relaxation.
This five-bedroom house has four bedrooms, which makes it ideal for families or for people who need extra space for a home office or hobby room. The bedrooms are spacious and bright, with plenty of storage space and possibilities to decorate the spaces to your own taste.
The bathroom is modern and functional, equipped with a shower, a sink and modern sanitary facilities. The neutral colours and modern finishes make the bathroom a calming place to start or end the day.
The house is located in the Schrijverskwartier, a popular and child-friendly neighborhood in Schiedam. This neighborhood is known for its quiet streets, green playgrounds, and strong sense of community. For families with children, this is an ideal location, with schools, playgrounds and nurseries within walking distance.
In addition, the location offers an excellent connection to public transport and highways, making it easy to travel to Rotterdam or other cities in the area. For daily necessities, there are shops and supermarkets nearby, and the center of Schiedam can be reached within minutes.
One of the biggest advantages of this property is that it is ready to move in. This means that you can move in immediately without the need for major renovations or repairs. The property is well maintained and ready for its new residents.
Whether you are a young family looking for your first home, a couple looking for more space, or someone who just wants to move into a comfortable and modern home in a great neighborhood, this townhouse at Alberdingk Thijmstraat 11 has everything you need.
Conclusion
The house at Alberdingk Thijmstraat 11 in Schiedam is a perfect combination of modern design, comfort and sustainability. With a design by Lex de Gooijer, a renovated roof, a new kitchen and a unique garden house with a sedum roof, this house offers everything you need for a comfortable and modern life. Located in the child-friendly Schrijverskwartier, with plenty of space for the whole family, this is the ideal home for anyone looking for a ready-to-move-in home in Schiedam.
General
Viewing is exclusively through IFS Makelaardij. This information is completely non-binding, intended exclusively for the addressee and not intended as an offer. IFS Makelaardij cannot accept any liability with regard to the correct information, nor can any rights be derived from the information provided.
For a viewing or any questions, you can only email IFS brokerage. We do not make appointments by phone.
Features
Transfer of ownership
- Last asking price
- € 449,000 kosten koper
- Asking price per m²
- € 3,118
- Status
- Sold
Construction
- Kind of house
- Single-family home, row house
- Building type
- Resale property
- Construction period
- 1906-1930
Surface areas and volume
- Areas
- Living area
- 144 m²
- Exterior space attached to the building
- 7 m²
- External storage space
- 7 m²
- Plot size
- 102 m²
- Volume in cubic meters
- 508 m³
Layout
- Number of rooms
- 5 rooms (4 bedrooms)
- Number of stories
- 2 stories
Energy
- Energy label
- Not available
- Insulation
- Double glazing
Cadastral data
- SCHIEDAM M 4736
- Cadastral map
- Area
- 102 m²
- Ownership situation
- Full ownership
Exterior space
- Garden
- Back garden
- Back garden
- 50 m² (10.00 metre deep and 5.00 metre wide)
- Garden location
- Located at the west
Photos 51
© 2001-2025 funda


















































