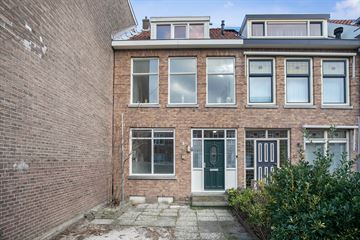
Description
Deze fijne en sfeervolle gezinswoning is gelegen in een prettige woonomgeving; rustige straat in goed aangeschreven woonwijk. De woning beschikt over 4 slaapkamers, een ruime woonkamer en open keuken, 2 badkamers en een grote voor- en achtertuin.
Het historisch stadscentrum met al haar voorzieningen bevindt zich op loopafstand, maar ook de buurtwinkels van de St. Liduinastraat zijn binnen een paar minuten lopen bereikbaar. Diverse (lagere en middelbare) scholen, kinderdagverblijven, sportvoorzieningen, recreatie en ontspanning, openbaar vervoer, het is allemaal in de directe omgeving te vinden.
INDELING
BEGANE GROND
VOORTUIN
Ruime voortuin van circa 23 m2. In de tuin is voldoende ruimte voor het plaatsen van een (fietsen)berging.
ENTREE
Vestibule met trapopgang naar de eerste verdieping. Hal met diverse vaste kasten.
SLAAPKAMERS
I gelegen aan de voorzijde en ruim 11 m2
II gelegen aan de achterzijde en ruim 16 m2 groot. Middels een schuifpui is de veranda en achtertuin toegankelijk.
BADKAMER I
De badkamer-en-suite is bereikbaar vanuit slaapkamer II. De badkamer is volledig betegeld en uitgevoerd met een ruime inloopdouche voorzien van glazen scheidingswand, een wastafel met meubel en bovenkastje, design radiator en een zwevend toilet.
WASRUIMTE
Hier bevindt zich een klein aanrechtblok met wastafel en daaronder de aansluitingen voor de wasmachine en -droger. Er boven bevinden zich nette kastjes om de ruimte lekker opgeruimd te houden. Vanuit deze wasruimte is er toegang tot de veranda en de achtertuin.
ACHTERTUIN
De veranda en achtertuin zijn middels een trap met elkaar verbonden. De tuin is betegeld en heeft achterin een vlonderterras. Hier is ruimte voldoende om een groter gezelschap te ontvangen.
EERSTE VERDIEPING
Overloop, toilet met inbouwreservoir en fonteintje.
WOONKAMER EN OPEN KEUKEN
Heerlijke ruimte van maar liefst 41 m2. Aan zowel de voor- als achterzijde bevinden zich grote raampartijen waardoor de woonkamer en open keuken een mooie lichtinval hebben.
De keuken is uitgevoerd in een hoekopstelling en voorzien van de volgende inbouwapparatuur; 4-pits gasfornuis met afzuigkap, oven, afwasmachine, koel-vriescombinatie en veel werk- en opbergruimte.
Het plafond van de woonkamer en open keuken is strak afgewerkt met een spanplafond.
BALKON I
Het balkon is vanuit de keuken bereikbaar en kijkt uit over de achtertuin.
TWEEDE VERDIEPING
Overloop met vaste kast en toegang tot de vliering.
SLAAPKAMERS
III gelegen aan de achterzijde en circa 15 m2 groot
IV gelegen aan de voorzijde, circa 9 m2 en voorzien van een dakkapel. Tevens bevindt zich hier de cv-ketel (Remeha 2015).
BADKAMER II
De volledig betegelde badkamer is lekker ruim bemeten en beschikt over een half ronde douchecabine, design radiator en wastafel met meubel en grote spiegel.
De woning is gelegen op eigen grond en beschikt over houten kozijnen met dubbele beglazing. In het verleden zijn de gevels gezandstraald en opnieuw gevoegd. Het platte dak van de dakkapel is in 2007 vernieuwd.
Features
Transfer of ownership
- Last asking price
- € 375,000 kosten koper
- Asking price per m²
- € 2,841
- Status
- Sold
Construction
- Kind of house
- Single-family home, row house
- Building type
- Resale property
- Year of construction
- 1928
- Specific
- Partly furnished with carpets and curtains
- Type of roof
- Gable roof covered with roof tiles
Surface areas and volume
- Areas
- Living area
- 132 m²
- Exterior space attached to the building
- 9 m²
- Plot size
- 134 m²
- Volume in cubic meters
- 435 m³
Layout
- Number of rooms
- 5 rooms (4 bedrooms)
- Number of bath rooms
- 2 bathrooms and 1 separate toilet
- Bathroom facilities
- 2 showers, toilet, 2 sinks, and 2 washstands
- Number of stories
- 3 stories
- Facilities
- Optical fibre, mechanical ventilation, passive ventilation system, and TV via cable
Energy
- Energy label
- Insulation
- Double glazing
- Heating
- CH boiler
- Hot water
- CH boiler
- CH boiler
- Remeha (gas-fired combination boiler from 2015, in ownership)
Cadastral data
- SCHIEDAM M 6316
- Cadastral map
- Area
- 134 m²
- Ownership situation
- Full ownership
Exterior space
- Location
- Alongside a quiet road and in residential district
- Garden
- Back garden and front garden
- Back garden
- 59 m² (9.00 metre deep and 6.50 metre wide)
- Garden location
- Located at the northeast
- Balcony/roof terrace
- Balcony present
Parking
- Type of parking facilities
- Public parking
Photos 62
© 2001-2025 funda





























































