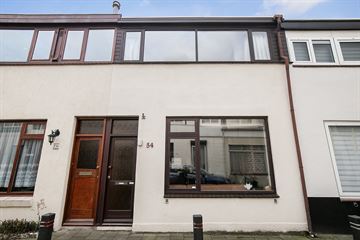This house on funda: https://www.funda.nl/en/detail/koop/verkocht/schiedam/huis-villastraat-54/43479376/

Description
Nice and modern home that you can move in almost immediately. The ground floor has been expanded at the rear and has a separate accommodation with bedroom and bathroom. Ideal for guests, parents or children who want to live semi-independently or if you want to start a bed & breakfast.
The perfect location of this house is an absolute plus. The historic center of Schiedam, various shops, schools and intercity train station are all within walking distance. Moreover, you can reach the center of Rotterdam within 15 minutes by car and The Hague within 25 minutes.
LAYOUT
GROUND FLOOR
Entrance, hall and fusebox.
LIVING ROOM
Spacious and bright living room with large windows on 2 sides. The attractive fireplace makes it a cozy space.
The space can be perfectly divided into a sitting and dining area.
KITCHEN
The open kitchen is corner unit and has plenty of cupboard and work space. The following built-in appliances are available: oven with induction hob (2022) and extractor hood.
GARDEN
The garden is completely paved and located on the southwest. The backyard has a back entrance.
EXTENSION
The extension is accessible via the backyard. This extension was renovated in 2022. It has a bedroom with infra-red heating and a bathroom. The bathroom is fully tiled in a neutral color scheme and has a sink with furniture and mirror cabinet, shower with glass shower walls and a wall-mounted toilet.
FIRST FLOOR renovated in 2022
Landing with access to all rooms. Storage room with central heating combination boiler (Remeha HR 2022) and connection for the washing machine and dryer. Toilet.
BEDROOMS
Bedroom II spacious bedroom of over 15 m2, located at the front of the house. The room has a large sliding wardrobe wall with mirror doors and infra-red heating.
Bedroom III also a spacious room of over 14 m2, located at the rear of the house. The flat roof of the extension is accessible from this room. Here it is possible to create a roof terrace.
BATHROOM
Beautiful and renovated bathroom (2022), fully tiled and equipped with a spacious walk-in shower with rain head, sink with furniture and electric floor heating.
The house is located on private land and is well maintained; At the beginning of 2022, the roofs were fitted with new roofing with insulation, the exterior frames were painted in 2019, a new HR central heating boiler was installed at the beginning of 2022 and the electrical installation was renewed in 2022.
Features
Transfer of ownership
- Last asking price
- € 290,000 kosten koper
- Asking price per m²
- € 3,295
- Status
- Sold
Construction
- Kind of house
- Single-family home, row house
- Building type
- Resale property
- Year of construction
- 1891
- Type of roof
- Flat roof covered with asphalt roofing
Surface areas and volume
- Areas
- Living area
- 88 m²
- Plot size
- 74 m²
- Volume in cubic meters
- 264 m³
Layout
- Number of rooms
- 4 rooms (3 bedrooms)
- Number of bath rooms
- 2 bathrooms and 1 separate toilet
- Bathroom facilities
- 2 showers, toilet, 2 sinks, 2 washstands, walk-in shower, and underfloor heating
- Number of stories
- 2 stories
- Facilities
- Optical fibre, mechanical ventilation, passive ventilation system, and TV via cable
Energy
- Energy label
- Insulation
- Roof insulation and double glazing
- Heating
- CH boiler and partial floor heating
- Hot water
- CH boiler
- CH boiler
- Remeha HR (gas-fired combination boiler from 2022)
Cadastral data
- SCHIEDAM I 2103
- Cadastral map
- Area
- 74 m²
- Ownership situation
- Full ownership
Exterior space
- Location
- Alongside a quiet road and in residential district
- Garden
- Back garden
- Back garden
- 12 m² (5.60 metre deep and 2.20 metre wide)
- Garden location
- Located at the southwest with rear access
Parking
- Type of parking facilities
- Paid parking, public parking and resident's parking permits
Photos 41
© 2001-2025 funda








































