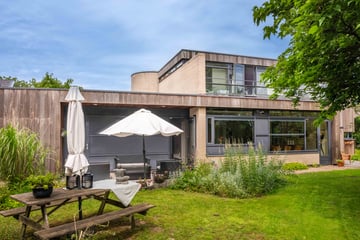
Description
Characterful home in fine location. This villa was built in 1998 and has everything you need for spacious, comfortable and energy-efficient living. A lovely detached house on a beautiful plot of 875 m2, near the centre of Schoorl and its beautiful forest and dune area. Also within cycling distance of the sea and beach.
Upon entering this special home, you are welcomed in a bright hall with cloakroom and toilet. A glass door then leads you into the spacious living room, with its unique round shape. On the left side of the living room you will find a cosy seating area, complete with a door offering direct access to the private garden. At the heart of the living room is another cosy seating area around an atmospheric gas fireplace, perfect for relaxation and conviviality. Here, too, you have direct access to the garden via French doors. The dining area, located on the right-hand side of the living room, offers an ideal place for long dinners. From here, there is a view of the adjoining open kitchen, equipped with modern appliances and plenty of workspace. Behind the kitchen are the utility room and garage. Very practical and again with direct access to the garden. The garage offers plenty of storage space and has an electric entrance door.
From the bright entrance hall, a fixed staircase with stair lift leads to the upper floor, the skylight provides wonderful light. From the landing, you have access to the 3 bedrooms and 2 bathrooms. The first bedroom has a private balcony, a built-in wardrobe and an adjacent full bathroom with bath, shower, toilet and washbasin. The second bedroom (also with balcony), a storage room with central heating unit (2024) and a neat guest bathroom with shower, toilet and washbasin can also be found on this floor. As an added bonus, a generous office space with a custom-made desk can be found here. Ideal for working from home or studying in peace and quiet. Obviously also suitable as a 3rd bedroom, it's just what you need.
The house has an energy label A, so it is well insulated and has 24 solar panels. There is also the possibility of heating via the 2 air-conditioning units in the living room.
The surrounding well-kept garden with several seating areas has beautiful plants and a pond. Here you can enjoy the morning sun until the late afternoon sun.
Can you see yourself living here? Then feel free to contact our office, we will be happy to show you around.
Features
Transfer of ownership
- Last asking price
- € 1,100,000 kosten koper
- Asking price per m²
- € 5,046
- Status
- Sold
Construction
- Kind of house
- Villa, detached residential property
- Building type
- Resale property
- Year of construction
- 1998
- Accessibility
- Accessible for people with a disability and accessible for the elderly
- Specific
- Partly furnished with carpets and curtains
- Type of roof
- Flat roof covered with asphalt roofing
Surface areas and volume
- Areas
- Living area
- 218 m²
- Exterior space attached to the building
- 15 m²
- Plot size
- 875 m²
- Volume in cubic meters
- 810 m³
Layout
- Number of rooms
- 4 rooms (3 bedrooms)
- Number of bath rooms
- 2 bathrooms and 1 separate toilet
- Bathroom facilities
- Bidet, 2 showers, bath, 2 toilets, and 2 sinks
- Number of stories
- 2 stories
- Facilities
- Air conditioning, alarm installation, mechanical ventilation, flue, TV via cable, and solar panels
Energy
- Energy label
- Insulation
- Completely insulated
- Heating
- CH boiler
- Hot water
- CH boiler and central facility
- CH boiler
- Nefit (gas-fired combination boiler from 2024, in ownership)
Cadastral data
- SCHOORL C 3311
- Cadastral map
- Area
- 875 m²
- Ownership situation
- Full ownership
Exterior space
- Location
- Alongside a quiet road, sheltered location and in residential district
- Garden
- Surrounded by garden
- Balcony/roof terrace
- Balcony present
Garage
- Type of garage
- Attached brick garage
- Capacity
- 1 car
- Facilities
- Electrical door, electricity, heating and running water
Parking
- Type of parking facilities
- Parking on private property and public parking
Photos 37
© 2001-2025 funda




































