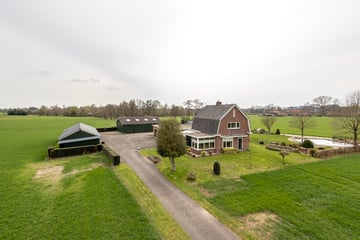
Description
Wonen op een bijzondere plek in Silvolde, genieten van het fascinerende uitzicht en de rust. Dit gevoel moet je beleven, hoe vrij kun je zitten. De vele bomen en beplating zorgen voor een groen en rustig beeld.
Je waant je in het buitengebied en toch ben je op de fiets zo in het centrum van Silvolde of Terborg, bij scholen, sportvelden, het treinstation Terborg. De uitvalswegen (A18 en A12) zijn binnen handbereik. De gezellige stad Doetinchem ligt op 15 minuten afstand.
Ben jij op zoek naar een woning met slaapkamer en badkamer op de begane grond of ben je een paardenliefhebber dan is dit de kans. Aarzel niet en maak een bezichtigingsafspraak voor deze unieke half vrijstaande woning!
Begane grond
U komt binnen via een ruime hal. In de hal bevindt zich de trapopgang naar de verdieping.
Via de hal hebben we toegang tot de kelder, eerste verdieping en meerdere ruimtes op de begane grond.
We beginnen bij de woonkeuken deze is voorzien van inbouwapparatuur. De ruime woonkamer is vast aan de keuken gesitueerd. Vanuit de gang heb je toegang tot de badkamer en het toilet. Via de gang zijn ook de twee garages bereikbaar. De ruime bijkeuken/berging maken het geheel compleet. Naast de twee garages is een grote overkapping geplaatst.
Eerste verdieping
Via de vaste trap komen we op de overloop. De overloop geeft toegang tot drie slaapkamers. De slaapkamers zijn voorzien van vaste kasten.
Tuin
Wat een ruimte en uitzicht hebben we in deze tuin!
Voorzien van overkapping, meerdere grote schuren en een garage.
De wei achter maakt het mogelijk om bijvoorbeeld paarden te houden. (Deze wei bieden wij apart aan en is niet opgenomen in de vraagprijs, voor informatie hierover kunt u contact opnemen met ons kantoor).
Bijzonderheden
Perceeloppervlak bestaat uit twee percelen samen groot 6085 m2
Het perceel wat wij apart aanbieden heeft een oppervlak van 23045 m2
Features
Transfer of ownership
- Last asking price
- € 580,000 kosten koper
- Asking price per m²
- € 3,973
- Status
- Sold
Construction
- Kind of house
- Single-family home, semi-detached residential property
- Building type
- Resale property
- Year of construction
- 1932
- Type of roof
- Mansard roof covered with roof tiles
Surface areas and volume
- Areas
- Living area
- 146 m²
- Other space inside the building
- 83 m²
- Exterior space attached to the building
- 52 m²
- External storage space
- 248 m²
- Plot size
- 6,085 m²
- Volume in cubic meters
- 849 m³
Layout
- Number of rooms
- 6 rooms (5 bedrooms)
- Number of bath rooms
- 1 bathroom and 1 separate toilet
- Number of stories
- 2 stories and a basement
- Facilities
- Optical fibre, rolldown shutters, and TV via cable
Energy
- Energy label
- Insulation
- Double glazing
- Heating
- CH boiler and partial floor heating
- Hot water
- Gas water heater
- CH boiler
- Remeha Calenta (gas-fired from 2014, in ownership)
Cadastral data
- WISCH B 3712
- Cadastral map
- Area
- 4,555 m²
- Ownership situation
- Full ownership
- WISCH B 3714
- Cadastral map
- Area
- 1,530 m²
- Ownership situation
- Full ownership
Exterior space
- Location
- Alongside a quiet road, open location and unobstructed view
- Garden
- Back garden, front garden and side garden
- Back garden
- 400 m² (20.00 metre deep and 20.00 metre wide)
- Garden location
- Located at the south with rear access
Storage space
- Shed / storage
- Attached wooden storage
- Facilities
- Electricity
- Insulation
- No insulation
Garage
- Type of garage
- Attached brick garage
- Capacity
- 2 cars
- Facilities
- Electricity, heating and running water
- Insulation
- No insulation
Parking
- Type of parking facilities
- Parking on private property
Photos 68
© 2001-2024 funda



































































