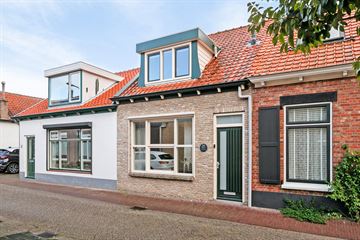
Description
Achter deze fraaie voorgevel van IJsselsteentjes vindt je meer ruimte dan je zou verwachten, onder andere door de diepe woonkamer met open keuken, ruime badkamer met ligbad en 2 grote slaapkamers. In 1997 is er een grote verbouwing geweest, toen is de woning uitgebouwd en opgetrokken middels een nieuw dak. Verder heeft de woning een leuke achtertuin met tuinhuis en vrij achterom. De woning is gelegen aan een rustige straat midden in het hart van Sint-Annaland. Benieuwd wat deze woning allemaal te bieden heeft?
Begane grond
Bij binnenkomst stap je vanuit de compacte hal, waar we de meterkast vinden, de lange, lichte woonkamer binnen. De massief grenen vloer, die op de begane grond doorloopt, geeft meteen een warme uitstraling. Aan de voorzijde bevindt zich het zitgedeelte. De ruimte loopt richting de achterkant van de woning vloeiend over in de open keuken, die voorzien is van: een koelkast, vriezer, vaatwasser, oven, afzuigkap en een 4-pits gaskookplaat.
De badkamer bevindt zich ook op de begane grond en is praktisch opgezet. Hier vind je een ligbad met douchewand, toilet, designradiator en zowel een raam als mechanische ventilatie. Daarnaast zijn hier de aansluitingen voor zowel de wasmachine als de droger te vinden. Aan de achterzijde van de woning leiden openslaande tuindeuren je naar de gezellige, onderhoudsvriendelijke tuin.
Eerste verdieping
Wanneer we de trap op gaan, komen we op de eerste verdieping waar een overloop toegang biedt tot twee slaapkamers. De slaapkamer aan de voorzijde bied een doorgang naar een berging met daarin de cv-ketel. Verder heeft deze kamer een grote dakkapel en een vaste kastenwand. De slaapkamer aan de achterzijde heeft ook een grote dakkapel en een vaste kast.
Tweede verdieping
Bergzolder via vlizotrap, te bereiken vanaf de slaapkamer aan de achterzijde.
Tuin
De tuin is volledig bestraat, wat het onderhoud eenvoudig maakt. Met een vrije achterom is de tuin altijd gemakkelijk bereikbaar, ook voor bijvoorbeeld fietsen. Verder is er nog een houten tuinhuis aanwezig.
Sint-Annaland is een leuk dorp aan de Oosterschelde met een jachthaven, een uitnodigend zandstrandje en diverse winkelvoorzieningen binnen handbereik. U kunt genieten van de rust en ruimte van het dorp, terwijl u toch centraal gelegen bent ten opzichte van nabijgelegen steden.
U heeft een goede verbindingsweg naar de A4 (Rotterdam-Antwerpen) en via de Oesterdam richting de A58 naar Goes en Middelburg. De Oosterschelde heeft wisselende getijden en fraaie vergezichten en biedt een schat aan mogelijkheden voor zeilen, duiken en zwemmen.
Wordt dit jouw nieuwe (t)huis? Neem contact op met Leunis Makelaars en plan een bezichtiging in.
Features
Transfer of ownership
- Last asking price
- € 225,000 kosten koper
- Asking price per m²
- € 3,041
- Status
- Sold
Construction
- Kind of house
- Single-family home, row house
- Building type
- Resale property
- Year of construction
- 1877
- Type of roof
- Gable roof covered with roof tiles
Surface areas and volume
- Areas
- Living area
- 74 m²
- External storage space
- 7 m²
- Plot size
- 101 m²
- Volume in cubic meters
- 263 m³
Layout
- Number of rooms
- 3 rooms (2 bedrooms)
- Number of bath rooms
- 1 bathroom
- Bathroom facilities
- Bath, toilet, and sink
- Number of stories
- 2 stories and an attic
- Facilities
- Optical fibre, mechanical ventilation, and TV via cable
Energy
- Energy label
- Insulation
- Roof insulation, double glazing, insulated walls and floor insulation
- Heating
- CH boiler
- Hot water
- CH boiler
- CH boiler
- Nefit Proline HRC 24 (gas-fired combination boiler from 2014, in ownership)
Cadastral data
- SINT ANNALAND G 1756
- Cadastral map
- Area
- 101 m²
- Ownership situation
- Full ownership
Exterior space
- Location
- Alongside a quiet road, in centre and in residential district
- Garden
- Back garden
- Back garden
- 45 m² (6.80 metre deep and 5.40 metre wide)
- Garden location
- Located at the northeast with rear access
Storage space
- Shed / storage
- Detached wooden storage
- Facilities
- Electricity
Parking
- Type of parking facilities
- Public parking
Photos 52
© 2001-2024 funda



















































