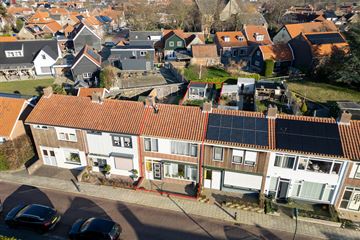
Description
Middenin de dorpskern mag Leunis Makelaars u deze leuke tussenwoning aanbieden met een vrije ligging aan de achterzijde en een diepe tuin. De woning is voorzien van 3 slaapkamers en is gelegen op loopafstand van de speeltuin. De woning ziet er netjes uit en de achtergevel is voorzien van kunststof kozijnen. De diepe (circa 22 m) achtertuin is voorzien van 2 stenen bergingen, veranda en een vrij achterom.
Indeling: hal met meterkast, (hang)toilet en trapkast met toegang tot de woonkamer en keuken. De doorzonwoonkamer is lekker licht door de grote raampartijen en is voorzien van een vaste kast. Dichte keuken voorzien van combi-oven, 4-pits gaskookplaat en afzuigkap.
1e verdieping: overloop met toegang tot 3 slaapkamers en badkamer. Twee slaapkamers zijn gelegen aan de voorzijde en één aan de achterzijde. De badkamer is voorzien van een douchecabine, wastafelmeubel en een hangtoilet.
2e verdieping: bevloerde bergzolder met CV ketel (2022), te bereiken via vlizotrap.
De diepe achtertuin is gelegen op het Noord Oosten en heeft veel privacy. De bergingen zijn voorzien van elektra en één berging is voorzien van een wasmachineaansluiting. Achter in de achtertuin is er een veranda waar je heerlijk van de zon kunt genieten.
Sint-Annaland is een leuk dorp aan de Oosterschelde met een jachthaven, een uitnodigend zandstrandje en diverse winkelvoorzieningen binnen handbereik. U kunt genieten van de rust en ruimte van het dorp, terwijl u toch centraal gelegen bent ten opzichte van nabijgelegen steden.
U heeft een goede verbindingsweg naar de A4 (Rotterdam-Antwerpen) en via de Oesterdam richting de A58 naar Goes en Middelburg.
De Oosterschelde heeft wisselende getijden en fraaie vergezichten en biedt een schat aan mogelijkheden voor zeilen, duiken en zwemmen.
Mis deze kans niet om in deze woning te wonen! Neem contact op met Leunis Makelaars voor meer informatie en een bezichtiging.
Features
Transfer of ownership
- Last asking price
- € 200,000 kosten koper
- Asking price per m²
- € 2,740
- Status
- Sold
Construction
- Kind of house
- Single-family home, row house
- Building type
- Resale property
- Year of construction
- 1960
- Type of roof
- Gable roof covered with roof tiles
Surface areas and volume
- Areas
- Living area
- 73 m²
- Other space inside the building
- 2 m²
- External storage space
- 16 m²
- Plot size
- 185 m²
- Volume in cubic meters
- 265 m³
Layout
- Number of rooms
- 4 rooms (3 bedrooms)
- Number of bath rooms
- 1 bathroom and 1 separate toilet
- Bathroom facilities
- Shower, toilet, and sink
- Number of stories
- 2 stories
- Facilities
- TV via cable
Energy
- Energy label
- Insulation
- Partly double glazed
- Heating
- CH boiler
- Hot water
- CH boiler
- CH boiler
- Nefit Proline HRC24 (2022)
Cadastral data
- SINT ANNALAND G 219
- Cadastral map
- Area
- 185 m²
- Ownership situation
- Full ownership
Exterior space
- Location
- In residential district
- Garden
- Back garden and front garden
- Back garden
- 132 m² (22.00 metre deep and 6.00 metre wide)
- Garden location
- Located at the northeast with rear access
Storage space
- Shed / storage
- Detached brick storage
- Facilities
- Electricity
Parking
- Type of parking facilities
- Public parking
Photos 58
© 2001-2024 funda

























































