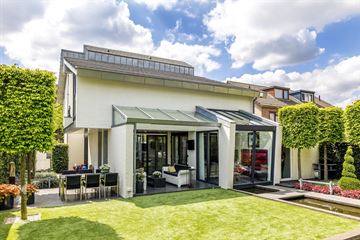
Description
Op zoek naar een ruim, licht designhuis? Kom dan eens langs! We geven je een voorproefje.
Je stapt via de voordeur in een ruime, open hal, waar je al een aardig beeld krijgt van de charmes van de woning. Je ziet de keuken, de eetkamer en de zitkamer, en je krijgt een inkijkje in de sfeervolle designtuin. Je mag kiezen of je op dezelfde verdieping blijft, naar boven gaat of afdaalt naar de kelder.
Laten we eerst afdalen naar een paar meter onder NAP, waar zich de ruime kelder bevindt. Een prima ruimte voor een man- of womancave, als fitness- of wellnessruimte of als opslagruimte voor een webshop. Een (of eigenlijk een halve) etage hoger is er plaats voor een inwonend kind of inwonende ouders. Hier vind je een ruime slaapkamer die ook prima te gebruiken is als kantoor of televisiekamer, een strakke badkamer met een ruime inloopdouche, voldoende bergkasten en een toilet en verder een voorraadkast, die prima geschikt is als wasruimte en inloopkast. Alle voorzieningen zijn al aanwezig.
Iets hoger sta je weer in de hal en loop je de ruime, moderne en lichte keuken binnen met een pas gerealiseerde aanbouw/serre, waar je het gevoel krijgt in de tuin te zitten. De tuin bezoeken we later, eerst bezoeken we de grote, sfeervolle eetkamer. Van hieruit heb je vrij zicht op de grote, maar door de roomdivider met gashaard, niet fors aandoende maar gezellige woonkamer. Door de grote ramen krijg je vrij zicht op de buurt, maar doordat je hoger zit dan het straatniveau is er optimale privacy. Om de inkijk tot nul terug te brengen, kun je de strakke designlamellen aan de buitenkant laten zakken. Mocht je behoefte hebben aan een praatje, neem dan vanuit de zitkamer plaats op het balkon aan de voorzijde, waar gemakkelijk 6 personen kunnen zitten. De buren, die iedereen welkom heten maar ook in hun waarde laten, zijn altijd in voor een gesprek.
Weer een halve verdieping hoger zijn twee forse slaapkamers, gelegen aan een eigen hal. Iets hoger is de grootste slaapkamer, de master bedroom, met twee te verduisteren dakramen en twee ramen in de muur. Aan de slaapkamer grenst een praktische wasruimte met ruimte voor schoenen en daarnaast een grote walk-in kledingkast. Voor wie veel spullen op te bergen heeft, is er nog een flinke vliering, te bereiken met een vlizotrap.
Dalen we af naar de hal. Van hieruit kun je een grote garage met smeerput inlopen, waar heel veel bergruimte gecreëerd is middels een kastenwand die in een bijkeuken niet zouden misstaan.
Vanuit de garage óf vanuit de keuken kom je in de designtuin met optimale privacy met diverse terrasjes, waar je altijd in of juist uit de zon kunt zitten. Bijkomend voordeel is dat je niet elk weekend uren in de tuin hoeft te werken, de tuin is onderhoudsarm aangelegd. Een fijne plek is de veranda, deels van glas, die direct aan de keuken, en dus aan het koffiezetapparaat of de koelkast, grenst. Ongemerkt heb je een aantal trapjes gelopen, zonder er moe van te worden, maar wel genoeg om dit onderdeel bij de sportschool over te mogen slaan. Kinderen vinden het heerlijk en gaan steeds weer op ontdekkingstocht in dit creatieve huis, oudere mensen vinden het fijn dat de trapjes uitermate gemakkelijk lopen en dat ze zich aan beide kanten vast kunnen houden. Zelfs de chihuahua van de vorige bewoners kon overal komen, al mocht ze dat niet.
Nieuwsgierig geworden? Aarzel niet en bel meteen de makelaar om een bezichtiging in te plannen. Tot snel!
(Bijzondere) voorzieningen:
- 15 zonnepanelen
- Dakramen met elektrisch bedienbare lichtverduistering
- Carport met lichtstraat
- Grondwatersysteem
- Buiten Luxaflex (elektrisch bedienbaar)
- Smeerput
- Bedienbare lichtkoepels
- 3 Parkeerplaatsen op eigen terrein
- Grote raampartijen
- Aluminium kozijnen (onderhoudsvrij)
- Alarm-installatie
- Recent buitenschilderwerk
Features
Transfer of ownership
- Last asking price
- € 729,000 kosten koper
- Asking price per m²
- € 2,567
- Status
- Sold
Construction
- Kind of house
- Single-family home, detached residential property (split-level residence)
- Building type
- Resale property
- Year of construction
- 1974
- Type of roof
- Combination roof covered with roof tiles
- Quality marks
- Energie Prestatie Advies
Surface areas and volume
- Areas
- Living area
- 284 m²
- Other space inside the building
- 32 m²
- Exterior space attached to the building
- 33 m²
- Plot size
- 504 m²
- Volume in cubic meters
- 1,079 m³
Layout
- Number of rooms
- 6 rooms (4 bedrooms)
- Number of bath rooms
- 2 bathrooms and 1 separate toilet
- Bathroom facilities
- 2 showers, 2 toilets, 2 sinks, and bath
- Number of stories
- 2 stories, an attic, and a basement
- Facilities
- Alarm installation, skylight, optical fibre, mechanical ventilation, TV via cable, and solar panels
Energy
- Energy label
- Insulation
- Completely insulated
- Heating
- CH boiler
- Hot water
- CH boiler
- CH boiler
- Atag (gas-fired combination boiler from 2010, in ownership)
Cadastral data
- OPLOO B 2854
- Cadastral map
- Area
- 504 m²
- Ownership situation
- Full ownership
Exterior space
- Location
- Alongside a quiet road and in residential district
- Garden
- Back garden and front garden
- Back garden
- 190 m² (13.00 metre deep and 15.00 metre wide)
- Garden location
- Located at the northeast with rear access
Storage space
- Shed / storage
- Built-in
- Facilities
- Electricity and running water
Parking
- Type of parking facilities
- Parking on private property
Photos 95
© 2001-2024 funda






























































































