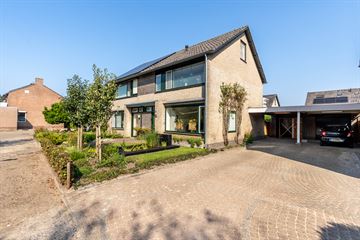
Description
Ben jij op zoek naar een twee-onder-een-kapwoning in Sint Anthonis? Dan is dit je kans!
Deze woning komt binnenkort in de verkoop. Met een woonoppervlakte van 117 m², een beschutte buitenruimte van 25 m², en 15 m² aan externe bergruimte, biedt deze woning volop ruimte. Daarnaast is de woning voorzien van een carport. Kortom, ideaal voor starters!
Kom binnen...
Je betreedt de woning via de entree, waar je toegang hebt tot de eerste verdieping. Ook bevindt zich hier een toilet en een doorgang naar de woonkamer. Het zitgedeelte ligt aan de voorzijde van het huis. Dankzij de grote raampartijen valt er veel natuurlijk licht de woonkamer binnen. Op koude winterdagen kun je genieten van de warmte en sfeer van de houtkachel. Aan de achterzijde van de woning bevindt zich het eetgedeelte en de keuken, die voorzien is van alle benodigde inbouwapparatuur.
Eerste verdieping..
Via de trap kom je op de eerste verdieping, waar je drie keurig afgewerkte slaapkamers en een badkamer vindt. De badkamer is uitgerust met een douche, ligbad, toilet en wastafel. De moderne uitstraling maakt de badkamer direct gebruiksklaar.
Tweede verdieping...
Ook is er een tweede verdieping, bereikbaar via een vaste trap. Hier bevindt zich een volwaardige slaapkamer, die natuurlijk ook voor andere doeleinden gebruikt kan worden. Daarnaast vind je hier de aansluitingen voor de wasmachine en droger.
Tuin...
De tuin ligt op het noordoosten, maar door de diepte is er de hele dag wel een zonnig plekje te vinden. Achter in de tuin is een knusse overkapping gecreëerd, perfect voor een gezellige zitplek. Tevens is er extra bergruimte aanwezig voor het opbergen van tuingereedschap.
Energielabel...
Deze woning beschikt over energielabel C, wat betekent dat het huis al redelijk energiezuinig is. Hoewel er nog mogelijkheden zijn om de woning verder te verduurzamen, biedt het huidige energielabel een solide basis voor energie-efficiënt wonen. Er zijn zonnepanelen aanwezig maar deze zijn bij het huidige energielabel niet meegenomen.
Zie jij jezelf hier al wonen? Twijfel dan niet langer en neem contact met ons op. We plannen graag een bezichtiging voor je in en wie weet word jij de nieuwe trotse eigenaar van deze tweekapper!
Features
Transfer of ownership
- Last asking price
- € 395,000 kosten koper
- Asking price per m²
- € 3,376
- Status
- Sold
Construction
- Kind of house
- Single-family home, double house
- Building type
- Resale property
- Year of construction
- 1970
- Type of roof
- Gable roof covered with asphalt roofing and roof tiles
Surface areas and volume
- Areas
- Living area
- 117 m²
- Exterior space attached to the building
- 25 m²
- External storage space
- 15 m²
- Plot size
- 263 m²
- Volume in cubic meters
- 414 m³
Layout
- Number of rooms
- 5 rooms (4 bedrooms)
- Number of bath rooms
- 1 bathroom and 1 separate toilet
- Bathroom facilities
- Shower, bath, toilet, and sink
- Number of stories
- 3 stories
- Facilities
- Optical fibre, passive ventilation system, rolldown shutters, sliding door, and solar panels
Energy
- Energy label
- Insulation
- Roof insulation, double glazing and insulated walls
- Heating
- CH boiler, wood heater and partial floor heating
- Hot water
- CH boiler
- CH boiler
- Nefit (gas-fired from 2000, in ownership)
Cadastral data
- OPLOO B 2971
- Cadastral map
- Area
- 263 m²
- Ownership situation
- Full ownership
Exterior space
- Garden
- Back garden
- Back garden
- 66 m² (11.00 metre deep and 6.00 metre wide)
- Garden location
- Located at the northeast with rear access
- Balcony/roof terrace
- Balcony present
Storage space
- Shed / storage
- Detached brick storage
- Facilities
- Electricity and running water
Parking
- Type of parking facilities
- Parking on private property
Photos 72
© 2001-2025 funda







































































