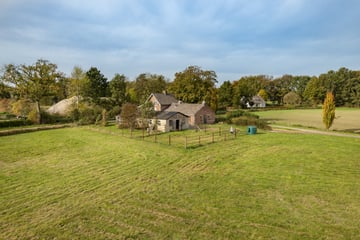
Halderse Akkers 65271 VP Sint-MichielsgestelVerspreide huizen Theereheide en Zegenwerp
Sold
€ 750,000 k.k.
Description
Live in one of the most beautiful locations in Sint-Michielsgestel
If you’d like to live in one of the most beautiful locations in Sint-Michielsgestel, this is your chance!
The location of this property is truly ideal, situated just outside the town with all amenities within easy reach, while still being surrounded by nature and far-reaching country views, in a stunning rural setting. There’s a primary school just 800 metres away, numerous sports clubs within a radius of 1 kilometre and the centre of Sint-Michielsgestel is extremely close by. What’s more, it’s just a 5-minute drive to the A2 motorway and a 20-minute cycle ride to the vibrant heart of Den Bosch. What more could you wish for?
The property itself is bursting with opportunities. Built in 1958, it’s ready for a total renovation, to your own personal taste. Our preference would be to leave only the external walls in place and to completely rebuild the interior. We would also move the outbuilding to the other side of the house (to the left-hand side), to create a stunning, uninterrupted view across the countryside. For your inspiration, we’ve had our architect sketch a few ideas, so you can see how your ideal house could look, in this dream location.
Some buyers would consider completely demolishing the existing property and building a new house in its place. Under the land-use plan, the maximum size of any new build would be 600 m³ total (not including the basement), plus potentially an additional 10%. However, if you leave the external walls in place, you’re permitted to build within the existing footprint of the house. In that case, you’d have a house of some 713 m3. With both options, you’re also permitted to add an outbuilding of up to 100 m2.
Are you as enthusiastic as we are about all this potential? Then please contact Den Hollander Vastgoed Wonen. We’ll happily answer all your questions and/or arrange a viewing.
Features
Transfer of ownership
- Last asking price
- € 750,000 kosten koper
- Asking price per m²
- € 4,261
- Status
- Sold
Construction
- Kind of house
- Country house, detached residential property
- Building type
- Resale property
- Year of construction
- 1958
- Type of roof
- Combination roof covered with roof tiles
Surface areas and volume
- Areas
- Living area
- 176 m²
- Other space inside the building
- 6 m²
- External storage space
- 69 m²
- Plot size
- 1,500 m²
- Volume in cubic meters
- 713 m³
Layout
- Number of rooms
- 4 rooms (3 bedrooms)
- Number of bath rooms
- 1 bathroom and 1 separate toilet
- Bathroom facilities
- Shower
- Number of stories
- 2 stories and a basement
- Facilities
- Flue
Energy
- Energy label
- Heating
- CH boiler and fireplace
- Hot water
- CH boiler
- CH boiler
- Remeha Avanta (gas-fired combination boiler from 2010, in ownership)
Cadastral data
- SINT-MICHIELSGESTEL E 233
- Cadastral map
- Area
- 1,500 m² (part of parcel)
- Ownership situation
- Full ownership
Exterior space
- Location
- Alongside a quiet road, rural and open location
- Garden
- Surrounded by garden
Storage space
- Shed / storage
- Detached brick storage
Garage
- Type of garage
- Carport
Parking
- Type of parking facilities
- Parking on private property
Photos 28
© 2001-2025 funda



























