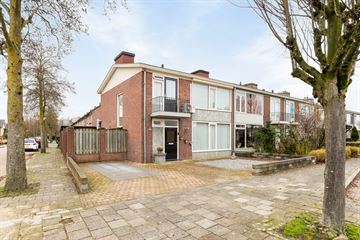
Description
Gelegen in Sint-Oedenrode vinden we deze prachtige hoekwoning in de Heistraat. De woning is gelegen in de buurt Eerschot, een kindvriendelijke buurt met veel gezinnen. De woning ligt op loopafstand van het centrum met al zijn voorzieningen. Daarnaast bevindt zich de snelweg op 3 min autoafstand.
Een leuke hoekwoning in het hart van Sint-Oedenrode! Gelegen op een ideale locatie, biedt deze woning een perfecte mix van modern wonen en sfeervolle details.
Begane grond:
Bij binnenkomst betreed je de hal waarin zich de toilet en meterkast zich bevinden. Via de hal hebben we toegang tot de keuken. Deze gemoderniseerde woonkeuken is van alle gemakken voorzien t.w. inductie kookplaat, koelkast, oven en vaatwasser. Via de keuken hebben we toegang tot de tuin en de woonkamer. Aangekomen in de woonkamer zien we aan beide kanten fraaie raampartijen, waardoor we een mooi verlichte woonkamer krijgen. Daarnaast bevindt zich in de woonkamer een airco.
Eerste verdieping:
Ruime overloop v.v. vloerbedekking en een handige inbouwkast. Vanuit de overloop heeft u toegang tot 3 slaapkamers. Waarvan 1 slaapkamer is voorzien van airco.
Badkamer:
Moderne, geheel betegelde badkamer. Voorzien van wastafel, douche, toilet en design radiator. Hier bevindt zich ook de aansluiting voor de wasmachine.
Tweede verdieping:
Via een vlizotrap heb je toegang tot de zolder.
Buitenruimte:
Een ruime tuin met een mooie open overkapping, waardoor je zelfs met wat minder weer nog heerlijke buiten kunt zitten. De overkapping is ook te gebruiken als carport. De stenen berging/garage is ruim van opzet en makkelijk toegankelijk. Parkeren doe je op de eigen oprit naast de woning.
Kortom, deze sfeervolle, ruime, hoekwoning is zeker een bezichtiging waard!
Features
Transfer of ownership
- Last asking price
- € 399,000 kosten koper
- Asking price per m²
- € 3,950
- Status
- Sold
Construction
- Kind of house
- Single-family home, corner house
- Building type
- Resale property
- Year of construction
- 1960
- Type of roof
- Gable roof covered with asphalt roofing
Surface areas and volume
- Areas
- Living area
- 101 m²
- Exterior space attached to the building
- 2 m²
- External storage space
- 24 m²
- Plot size
- 267 m²
- Volume in cubic meters
- 362 m³
Layout
- Number of rooms
- 5 rooms (3 bedrooms)
- Number of bath rooms
- 1 separate toilet
- Number of stories
- 3 stories
- Facilities
- Air conditioning, optical fibre, passive ventilation system, and solar panels
Energy
- Energy label
- Insulation
- Double glazing, mostly double glazed and insulated walls
- Heating
- CH boiler
- Hot water
- CH boiler
- CH boiler
- Atag HR (gas-fired combination boiler from 2021, in ownership)
Cadastral data
- SINT-OEDENRODE G 3250
- Cadastral map
- Area
- 267 m²
- Ownership situation
- Full ownership
Exterior space
- Location
- Sheltered location, in residential district and unobstructed view
- Garden
- Back garden, front garden and side garden
- Back garden
- 60 m² (6.00 metre deep and 10.00 metre wide)
- Garden location
- Located at the west with rear access
Storage space
- Shed / storage
- Detached brick storage
- Facilities
- Electricity
Garage
- Type of garage
- Detached brick garage
- Capacity
- 1 car
- Facilities
- Electrical door, electricity, heating and running water
- Insulation
- Roof insulation
Parking
- Type of parking facilities
- Public parking
Photos 40
© 2001-2024 funda







































