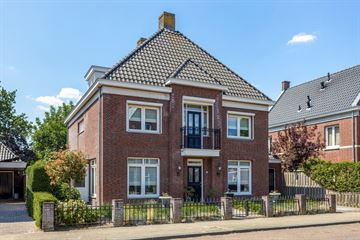
Description
KAPITAAL OERDEGELIJK TRADITIONEEL GEBOUWD VRIJSTAAND HERENHUIS GELEGEN OP MAGNIFIEK PERCEEL.
Begane grond: overdekte entree; royale hal uitgevoerd met een mooie houten vloer, stucwerk wanden en schuurwerk plafond afgewerkt met fraai lijsten. In de hal treft u verder de trapopgang naar de 1e verdieping, de meterkast en de geheel betegelde toiletruimte met wandcloset en fonteintje. De hal geeft tevens toegang tot de kantoorruimte, de keuken en de woonkamer. De ruime, sfeervolle living met volop natuurlijke lichtinval door de grote raampartijen en drie schuifpuien naar de tuinkamer is eveneens uitgevoerd met een fraai houten vloer, gestucte wanden en schuurwerk plafond met fraai lijsten. Aansluitend de (open) eetkeuken uitgevoerd met een fraai tegelvloer en lichte keukeninrichting met volop kastruimte, praktische lades, granieten werkblad en schouwmodel afzuigkap. Diverse inbouwapparatuur maken het geheel compleet. Vanuit de keuken toegang tot de praktische, deels betegelde bijkeuken met aansluitingen voor was-apparatuur en deur naar de tuinkamer en deur naar de berging. Sfeervolle tuinkamer uitgevoerd met fraaie tegelvloer voorzien van comfortabele vloerverwarming en gashaard.
1e verdieping: Op deze verdieping treft u de ruime overloop, vier royale slaapkamers en de badkamer.
Fraai betegelde badkamer voorzien van een inloopdouche met glazen deur en comfortabele regendouche, twee wastafels, ligbad en wandcloset.
2e verdieping: bereikbaar via een vaste trap. Overloop met fraai vide. Royale (Slaap)kamer en separate berging.
Tuin: mooi aangelegde, geheel met omheinde tuin met volwassen beplanting in bomen, struiken en vaste planten, grasgazon, zonnig terras, sfeervolle overkapping en buitendouche.
Bijzonderheden:
* Royale stijlvolle woonkamer
* Werk - annex - studeerkamer begane grond
* Praktische sfeervolle woonkeuken met inbouw apparatuur
* Aansluitend betegelde bijkeuken met toegang tot de inpandig te bereiken garage
* Heerlijke tuinkamer uitgevoerd met vloerverwarming
* Vier royaal uitgevoerde slaapkamers eerste verdieping
* Slaapkamers voorzien van rolluiken
* Geheel betegelde luxe badkamer met inloop - douche, ligbad en toilet
* Fors uitgevoerde tweede verdieping met tal van mogelijkheden (extra slaapkamers e.d.)
*Multifunctioneel bijgebouw met tal van mogelijkheden.
HEERLIJK ZEER RUIM OPGEZET FAMILIE HUIS OP MAGNIFIEKE LOKATIE
JAREN '30 STIJL MET WARME UITSTRALING EN SFEERVOLLE AMBIANCE !
Features
Transfer of ownership
- Last asking price
- € 995,000 kosten koper
- Asking price per m²
- € 3,241
- Original asking price
- € 1,075,000 kosten koper
- Status
- Sold
Construction
- Kind of house
- Mansion, detached residential property
- Building type
- Resale property
- Year of construction
- 2003
Surface areas and volume
- Areas
- Living area
- 307 m²
- Other space inside the building
- 38 m²
- Exterior space attached to the building
- 49 m²
- External storage space
- 32 m²
- Plot size
- 525 m²
- Volume in cubic meters
- 1,278 m³
Layout
- Number of rooms
- 9 rooms (4 bedrooms)
- Number of bath rooms
- 1 bathroom and 2 separate toilets
- Bathroom facilities
- Double sink, walk-in shower, bath, toilet, and washstand
- Number of stories
- 3 stories and an attic
Energy
- Energy label
Cadastral data
- SINT OEDENRODE S 512
- Cadastral map
- Area
- 525 m²
- Ownership situation
- Full ownership
Exterior space
- Garden
- Surrounded by garden
Garage
- Type of garage
- Attached brick garage and built-in
- Capacity
- 1 car
- Insulation
- Roof insulation, double glazing, eco-building, partly double glazed, no cavity wall, insulated walls, floor insulation, completely insulated and secondary glazing
Parking
- Type of parking facilities
- Parking on private property and public parking
Photos 61
© 2001-2024 funda




























































