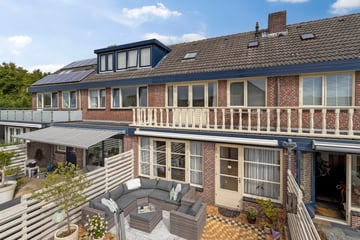
Description
Welcome to this charming HOUSE with 4 BEDROOMS at Boeterslaan 34 in Sint Pancras. This house offers a special mix of playfulness and comfort, situated in a sought-after location on a quiet avenue. The property has an ideal location near sports clubs, De Bever swimming pool, the tennis courts and the supermarket are about 2 minutes by bike. Moreover, you are within cycling distance of both the centre of Heerhugowaard and the historic town of Alkmaar. For nature lovers, the forest, dunes and the sea are within easy reach, making this location even more attractive.
This attractive terraced house welcomes you with a unique, playful layout that gives it a contemporary character. Upon entering, you immediately enter the half-open kitchen, which is central to the house. Below the kitchen is a basement, where you can create a study or extra living space as you wish. The spacious living room overlooks the lovely back garden, which is very conveniently located on the south.
On the first floor, you will find no fewer than 3 bedrooms and a neat bathroom. The attic floor not only accommodates a laundry room on the landing, but also an extra bedroom, giving this house plenty of space and possibilities.
SPECIAL FEATURES this property has to offer:
- Playful layout (split-level type), with the kitchen upstairs and the living room below;
- A practical cellar, accessible from the hall;
- Underfloor heating in the living room and kitchen;
- Energy label B, which stands for an energy-efficient house;
- Located in popular Sint Pancras, in a quiet and green area;
- Sufficient parking space.
DEscriptION
Hallway/entrance
The hall gives access to the meter cupboard, toilet, cellar and runs through to the half-open kitchen. The kitchen is equipped with combi oven, dishwasher, induction hob, extractor hood and various drawers and cupboards for extra storage space. Down the stairs you reach the living room.
The living room is located at the rear and also gives access to a basement, which can be decorated as you wish. You can create a study here or involve it in the living room. The living room overlooks a neat and well-kept back garden with detached stone shed and is accessible via a wicket door, but also through French doors. The shed has electricity and a concrete floor. The garden is located on the sunny south and there is a back entrance.
First floor
The landing provides access to three bedrooms, all of which have fitted wardrobes. The spacious bedroom at the rear of the house has a balcony facing south. The second spacious bedroom is located at the front of the house and features a skylight and cupboard space in the knee walls. The third bedroom, also at the rear of the house is smaller in size, but offers enough space for a baby bedroom or closet space.
The neat bathroom at the front of the house has a walk-in shower, washbasin with cabinet and hanging toilet. The dormer window in the bathroom provides a spacious feeling.
Second floor
This floor has a spacious attic with 2013 Intergas central heating installation and a laundry room. Also on this floor is a spacious bedroom.
In short, Boeterslaan 34 offers you not only pleasant and contemporary living comfort, but also a great location. Are you interested in this property? Then do not hesitate to contact your NVM purchase broker. They will guide you expertly and help you realise your dream home. Addresses of NVM estate agents can be found at or don't want to miss this opportunity!
Features
Transfer of ownership
- Last asking price
- € 415,000 kosten koper
- Asking price per m²
- € 3,074
- Original asking price
- € 425,000 kosten koper
- Status
- Sold
Construction
- Kind of house
- Single-family home, row house
- Building type
- Resale property
- Year of construction
- 1977
- Type of roof
- Gable roof covered with roof tiles
Surface areas and volume
- Areas
- Living area
- 135 m²
- Other space inside the building
- 6 m²
- Exterior space attached to the building
- 12 m²
- External storage space
- 8 m²
- Plot size
- 165 m²
- Volume in cubic meters
- 465 m³
Layout
- Number of rooms
- 6 rooms (4 bedrooms)
- Number of bath rooms
- 1 bathroom and 1 separate toilet
- Bathroom facilities
- Walk-in shower, toilet, sink, and washstand
- Number of stories
- 3 stories and a basement
Energy
- Energy label
- Insulation
- Double glazing
- Heating
- CH boiler and partial floor heating
- Hot water
- CH boiler
- CH boiler
- Intergas (gas-fired combination boiler from 2013, in ownership)
Cadastral data
- SINT PANCRAS E 2021
- Cadastral map
- Area
- 165 m²
- Ownership situation
- Full ownership
Exterior space
- Location
- Alongside a quiet road, sheltered location and in residential district
- Garden
- Back garden and front garden
- Back garden
- 54 m² (9.00 metre deep and 6.00 metre wide)
- Garden location
- Located at the south with rear access
- Balcony/roof terrace
- Balcony present
Storage space
- Shed / storage
- Detached brick storage
- Facilities
- Electricity
Parking
- Type of parking facilities
- Public parking
Photos 34
© 2001-2025 funda

































