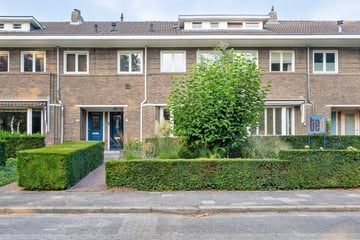
Description
Tegenover het Stadspark ligt deze prachtige, instapklare monumentale woning met karakteristieke uitstraling.
De parkbuurt is een zeer fijne en aangename plek om te wonen. U woont op loopafstand van natuurgebieden. Daarnaast vindt u alle voorzieningen zoals scholen, medisch centrum, winkels, sportgelegenheden, recreatie, en diverse uitvalswegen in de directe nabijheid. Ook ligt op loopafstand het stadscentrum van Sittard.
Is uw interesse gewekt? Contacteer ons dan voor een bezichtiging.
Indeling:
Souterrain:
Hier vindt u de kelderruimte met de witgoedaansluitingen (18,9 m²).
Begane grond:
De hal geeft toegang tot de moderne keuken (8,3 m²), het toilet (0,9 m²) en de prachtige woonkamer (19,3 m²). Vanuit de woonkamer komen we middels de en suite deuren in de eetkamer (12,6 m²) met gezellige erker. De keuken (2019) is voorzien van een 5 pits gaskooktoestel met 3 ovens van Richmond, afzuigkap, vaatwasmachine, koelkast, diepvries en wijnkoeler;
Tuin:
Bij deze woning hoort een prachtig aangelegde tuin met volop privacy waar het in de zomer goed toeven is. Dit kunt u doen onder de overkapping met verlichting, de sfeervolle overdekte zithoek achter in de tuin of toch lekker op het terras. Ook vindt u in de tuin een buitendouche en een fietsenstalling/schuur.
Eerste verdieping:
Op deze verdieping heeft u vanuit de overloop toegang tot drie slaapkamers (15,8 m², 14,1 m², 6,7 m²) en de badkamer (5,7 m²). De badkamer heeft een ruime inloopdouche, twee badmeubels met wastafel, designradiator en een toilet;
Zolder:
Middels de vaste trap komen we op de zolder. Hier is vindt u de vierde slaapkamer (27,7 m²) en vindt u de tweede badkamer (5,8 m²). Deze badkamer is voorzien van een inloopdouche, toilet en badmeubel;
Bijzonderheden:
- Het betreft een rijksmonument;
- Op de tweede verdieping vindt u een airco op de slaapkamer;
- De gehele woning is voorzien houten kozijnen met dubbele beglazing (HR);
- De cv-ketel is eigendom (2015);
- De keuken (2019) is voorzien van een 5 pits gaskooktoestel met 3 ovens van Richmond, afzuigkap, vaatwasmachine, koelkast, diepvries en wijnkoeler;
- De badkamer op de eerste verdieping heeft een ruime inloopdouche, twee badmeubels met wastafel, designradiator en een toilet;
- De tweede badkamer op de tweede verdieping bestaat uit een inloopdouche, toilet en badmeubel;
- Het dak, de kruipruimte en gevels zijn geïsoleerd;
- Alle maten betreffen ca. maten.
Features
Transfer of ownership
- Last asking price
- € 499,000 kosten koper
- Asking price per m²
- € 3,514
- Status
- Sold
Construction
- Kind of house
- Single-family home, row house
- Building type
- Resale property
- Year of construction
- 1922
Surface areas and volume
- Areas
- Living area
- 142 m²
- Other space inside the building
- 22 m²
- Exterior space attached to the building
- 17 m²
- External storage space
- 5 m²
- Plot size
- 219 m²
- Volume in cubic meters
- 577 m³
Layout
- Number of rooms
- 5 rooms (4 bedrooms)
- Number of bath rooms
- 2 bathrooms and 1 separate toilet
- Number of stories
- 2 stories, an attic, and a basement
Energy
- Energy label
Cadastral data
- SITTARD-GELEEN C 3398
- Cadastral map
- Area
- 219 m²
- Ownership situation
- Full ownership
Exterior space
- Garden
- Back garden
- Back garden
- 102 m² (16.06 metre deep and 6.32 metre wide)
Photos 43
© 2001-2024 funda










































