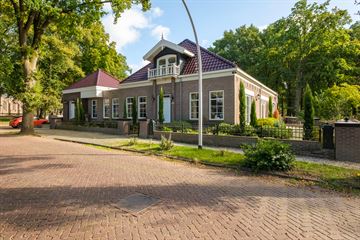This house on funda: https://www.funda.nl/en/detail/koop/verkocht/sleen/huis-brink-23/42902894/

Description
Extremely spacious living in this luxurious and characteristic VILLAGE VILLA (formerly a doctor's house) in the center of the green village of Sleen with a view of the leafy village green! With a very spacious main residence and two independent living units (apartments), this is a unique opportunity for large families (double occupancy is also possible), informal care situations or people who dream of their own Bed & Breakfast. The object was completely renovated in 2018 into a luxurious whole and equipped with high-quality materials. Also very suitable for someone with an office and/or practice at home.
The villa is located on a spacious plot of 1700 m² with a neatly landscaped garden in the center of Sleen, where daily amenities such as supermarket, doctor, bakery and drugstore are within walking distance. In the well-maintained garden there are several terraces, one of which has a roof. It also has a spacious wooden garden shed with the necessary storage space (approx. 24 m²).
LAYOUT
Luxurious and spacious main residence (Brink 23)
Ground floor: hall/entrance, toilet with sink, extra living room with garden door to terrace, office with patio doors and sauna room, luxurious open kitchen with various built-in appliances and a sink/cooking island, spacious living room with TV corner and stairs to the first floor. Bedroom with walk-in closet, hallway, storage room, bathroom with double washbasin, hanging toilet and walk-in shower.
First floor: spacious landing with west-facing balcony, three bedrooms, bathroom with sink, walk-in shower and toilet, storage room with central heating system. installation location.
Maisonette (Brink 23a)
Equipped with living room with semi-open kitchen (with various built-in appliances), utility room and toilet. On the first floor there are two bedrooms and a bathroom (with bath, walk-in shower, toilet and sink.
Apartment (Brink 23b)
Equipped with living room with open kitchen (with cooking and rinsing island and various built-in appliances), hallway, two bedrooms, bathroom (with walk-in shower, double sink and toilet) and utility room. This apartment has its own connections for the utilities.
Characteristics:
* Built in 1960 (according to BAG), but originally built in 1893 for GP S.G.E. Dinckgreve and completely renovated in 2018;
* Measurement report according to NEN 2580 available;
* New roof with ceramic roof tiles (2018);
* Equipped with floor, roof and wall insulation;
* New facade at the front (2018);
* Plastic frames and HR++ glazing;
* Equipped with 25 solar panels with a yield of approximately 6500 kWh;
* The building is equipped with camera surveillance;
* Robotic lawnmower on the entire plot + sprinkler system for the grass;
* The main residence and the apartment have underfloor heating;
* The apartment (Brink 23b) has its own connection and its own meter cupboard;
* The maisonette (Brink 23a) goes through the intermediate meter of the main residence (Brink 23);
* Both apartments are easy to rent out;
* Energy label main residence: A;
* Energy label maisonette: D;
* Energy label apartment: B;
In short: a very spacious, unique and characteristic villa that offers many possibilities and is located in a very convenient location in the green village of Sleen!
Disclaimer: The information about this object has been compiled with care. However, it is possible that something was not recorded correctly. That is why you cannot derive any rights from this.
Features
Transfer of ownership
- Last asking price
- € 949,500 kosten koper
- Asking price per m²
- € 1,768
- Original asking price
- € 1,150,000 kosten koper
- Status
- Sold
Construction
- Kind of house
- Villa, detached residential property
- Building type
- Resale property
- Year of construction
- 1960
- Accessibility
- Accessible for the elderly
- Specific
- Double occupancy present, partly furnished with carpets and curtains and partly rented
- Type of roof
- Combination roof covered with roof tiles
Surface areas and volume
- Areas
- Living area
- 537 m²
- Other space inside the building
- 16 m²
- Exterior space attached to the building
- 25 m²
- External storage space
- 22 m²
- Plot size
- 1,700 m²
- Volume in cubic meters
- 1,993 m³
Layout
- Number of rooms
- 14 rooms (8 bedrooms)
- Number of bath rooms
- 4 bathrooms and 1 separate toilet
- Bathroom facilities
- Sauna, 2 double sinks, 4 walk-in showers, 4 toilets, 3 washstands, bath, and sink
- Number of stories
- 2 stories
- Facilities
- Alarm installation, CCTV security camera system, optical fibre, mechanical ventilation, passive ventilation system, sauna, TV via cable, and solar panels
Energy
- Energy label
- Insulation
- Roof insulation, double glazing, energy efficient window, insulated walls, floor insulation and completely insulated
- Heating
- CH boiler
- Hot water
- CH boiler
- CH boiler
- Intergas HRE (3 stuks) (gas-fired combination boiler from 2018, in ownership)
Cadastral data
- SLEEN K 429
- Cadastral map
- Area
- 1,700 m²
- Ownership situation
- Full ownership
Exterior space
- Location
- In wooded surroundings, in centre and unobstructed view
- Garden
- Surrounded by garden
- Balcony/roof terrace
- Balcony present
Storage space
- Shed / storage
- Detached wooden storage
- Facilities
- Electricity
Garage
- Type of garage
- Parking place
Parking
- Type of parking facilities
- Parking on private property and public parking
Photos 81
© 2001-2025 funda
















































































