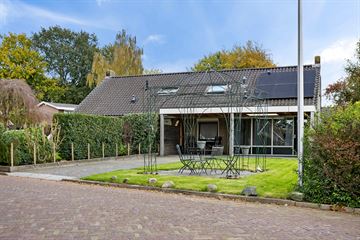This house on funda: https://www.funda.nl/en/detail/koop/verkocht/sleen/huis-dingspelstraat-2-a/43769746/

Description
Levensloopbestendig wonen in de kom van het prachtige Sleen met vrij zicht over groen. Dat is Dingspelstraat 2a. Deze 2-onder-1 kapwoning met aangebouwde berging, carport (plus parkeren op eigen terrein) en veranda, ligt prachtig rustig maar niet eenzaam. Diverse voorzieningen waaronder de supermarkt, warme bakker zijn op loopafstand. Verder is de mooie natuur rondom Sleen nooit ver weg. Heerlijk wandelen en fietsen door het Drentse land. Vanwege de slaapkamer en doucheruimte op de begane grond ideaal voor degene die niet meer wil traplopen. In 2021 is een nieuwe keuken geplaatst en de woning is voorzien van zonnepanelen.
Indeling:
begane grond: entree met trapopgang, tuingerichte woonkamer met fraai en vrij zicht en via de deur kom je onder de veranda (hier is het heerlijk zitten), open keuken met keukenblok in hoekopstelling en voorzien van inbouwapparatuur, slaapkamer, badkamer met douche, wastafel en toilet, bijkeukenruimte. Via buitenom bereikbare berging. Daarnaast nog een houten tuinschuurtje.
1e verdieping: overloop, 2 slaapkamers waarvan 1 met wastafel, berging met c.v. ketel en toilet (met Sanibroyeur).
Nieuwsgierig? Bel ons voor een afspraak en wij nemen de tijd om u rond te leiden.
Een bezichtiging geeft de enige juiste indruk.
Features
Transfer of ownership
- Last asking price
- € 295,000 kosten koper
- Asking price per m²
- € 3,430
- Status
- Sold
Construction
- Kind of house
- Single-family home, double house
- Building type
- Resale property
- Year of construction
- 1970
- Specific
- Partly furnished with carpets and curtains
- Type of roof
- Gable roof covered with roof tiles
Surface areas and volume
- Areas
- Living area
- 86 m²
- Other space inside the building
- 4 m²
- Exterior space attached to the building
- 20 m²
- External storage space
- 5 m²
- Plot size
- 331 m²
- Volume in cubic meters
- 330 m³
Layout
- Number of rooms
- 4 rooms (3 bedrooms)
- Number of bath rooms
- 1 bathroom and 1 separate toilet
- Bathroom facilities
- Shower, toilet, and sink
- Number of stories
- 2 stories
- Facilities
- Optical fibre
Energy
- Energy label
- Insulation
- Double glazing
- Heating
- CH boiler
- Hot water
- CH boiler
- CH boiler
- HR (gas-fired combination boiler, in ownership)
Cadastral data
- SLEEN K 1156
- Cadastral map
- Area
- 243 m²
- Ownership situation
- Full ownership
- SLEEN K 1528
- Cadastral map
- Area
- 88 m²
- Ownership situation
- Full ownership
Exterior space
- Location
- Alongside a quiet road, sheltered location, in wooded surroundings, in centre and unobstructed view
- Garden
- Back garden, front garden and sun terrace
- Back garden
- 165 m² (15.00 metre deep and 11.00 metre wide)
- Garden location
- Located at the west with rear access
Storage space
- Shed / storage
- Detached wooden storage
Garage
- Type of garage
- Carport and parking place
Photos 30
© 2001-2024 funda





























