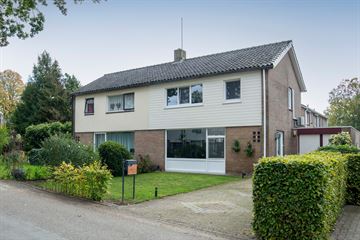This house on funda: https://www.funda.nl/en/detail/koop/verkocht/sleen/huis-entingestraat-3/43768250/

Description
Wat een leuke starterswoning in het gezellige dorp Sleen!
De woning is een speels ingedeelde twee-onder-een-kap met vier slaapkamers. Van de voormalige garage is een ruime bijkeuken en een berging gemaakt, ideaal! Parkeren is geen probleem op eigen terrein door de royale oprit en in de zonnige tuin op het zuiden is het heerlijk vertoeven.
Sleen is een gezellig en levendig dorp waar jaarlijks vele activiteiten worden georganiseerd. Voorzieningen zoals een supermarkt, drogist, bakker, tankstation, medische voorzieningen, basisscholen en sportvoorzieningen zijn op loop- en fietsafstand.
Het centrum van Emmen met een uitgebreid winkel-/ en horeca aanbod en voorzieningen als een ziekenhuis is binnen 10 minuten te bereiken met de auto. Wil je op de fiets, dan ben je ca. 25 minuten onderweg door het mooie landschap rondom Sleen. Door de N376 die langs het dorp loopt, zijn uitvalswegen zoals de N34 (Groningen/Ommen), de A37 (Duitsland/Hoogeveen) en N381 (Emmen/Drachten) snel te bereiken.
Indeling:
Begane grond: hal, (hang)toilet met fonteintje (2020), woonkamer, gesloten keuken (2020) met diverse inbouwapparatuur, ruime bijkeuken.
Eerste verdieping: overloop, vier slaapkamers, badkamer met ligbad en wastafel.
Tweede verdieping: vlizotrap naar zolderberging.
Info:
- voorzien van kunststof kozijnen met dubbel glas;
- voorzien van muur- en vloerisolatie (nageïsoleerd), tevens plafondisolatie (geen dakisolatie);
- airco aanwezig op 1e verdieping;
- ideale starterswoning midden in het gezellige dorp Sleen!
Features
Transfer of ownership
- Last asking price
- € 275,000 kosten koper
- Asking price per m²
- € 2,723
- Status
- Sold
Construction
- Kind of house
- Single-family home, double house
- Building type
- Resale property
- Year of construction
- 1968
- Type of roof
- Gable roof covered with roof tiles
- Quality marks
- Bouwkundige Keuring
Surface areas and volume
- Areas
- Living area
- 101 m²
- Other space inside the building
- 26 m²
- Plot size
- 251 m²
- Volume in cubic meters
- 408 m³
Layout
- Number of rooms
- 5 rooms (4 bedrooms)
- Number of bath rooms
- 1 bathroom and 1 separate toilet
- Bathroom facilities
- Bath and sink
- Number of stories
- 3 stories
- Facilities
- Air conditioning
Energy
- Energy label
- Insulation
- Double glazing, insulated walls and floor insulation
- Heating
- CH boiler
- Hot water
- CH boiler
- CH boiler
- Intergas (gas-fired combination boiler from 2010, in ownership)
Cadastral data
- SLEEN R 728
- Cadastral map
- Area
- 155 m²
- Ownership situation
- Full ownership
- SLEEN R 1063
- Cadastral map
- Area
- 96 m²
- Ownership situation
- Full ownership
Exterior space
- Location
- In residential district
- Garden
- Back garden and front garden
- Back garden
- 80 m² (8.25 metre deep and 9.75 metre wide)
- Garden location
- Located at the south
Garage
- Type of garage
- Attached brick garage
- Capacity
- 1 car
- Facilities
- Electricity
Parking
- Type of parking facilities
- Parking on private property
Photos 31
© 2001-2024 funda






























