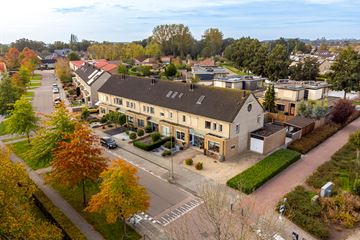
Description
Dankzij de situering op een hoek, de uitkijk aan de voorzijde en de singel aan de achterzijde, ervaar je hier een heerlijk 'vrij-wonen-gevoel'.
De woning is ruim, keurig onderhouden en is praktisch ingedeeld. Aan de achterzijde is er uitgebouwd met een portaal en een bijkeuken.
Deze hoekwoning beschikt tevens over een aangebouwde garage. De ruime achtertuin, die is gelegen op het zonnige zuidwesten, is voorzien van een prachtig overdekt terras met aangrenzende extra bergruimte. Aan de voorzijde is er een eigen oprit aanwezig.
De woning bevindt zich aan de rand van het dorp, nabij het gemeentelijke zwembad. Overige voorzieningen als winkels, sportfaciliteiten en scholen zijn op fietsafstand van de woning gelegen.
Op een steenworp afstand zijn de jachthaven en het voetveer richting Gorinchem te vinden. Langs de oevers van de rivier 'de Merwede' kun je heerlijk wandelen in de natuurgebieden 'Sleeuwijkerwaard' of 'Groesplaat'. Neem je liever de fiets, dan zijn er meer dan genoeg bewegwijzerde mogelijkheden. Ook 'Nationaal Park de Biesbosch', met haar bijna onbegrensde mogelijkheden, is binnen handbereik.
Neem voor meer informatie contact op met ons kantoor te Werkendam, bekijk de eigen website van deze woning en/of download de brochure.
Features
Transfer of ownership
- Last asking price
- € 450,000 kosten koper
- Asking price per m²
- € 3,462
- Status
- Sold
Construction
- Kind of house
- Single-family home, corner house
- Building type
- Resale property
- Year of construction
- 1997
- Type of roof
- Gable roof covered with roof tiles
Surface areas and volume
- Areas
- Living area
- 130 m²
- Other space inside the building
- 19 m²
- External storage space
- 4 m²
- Plot size
- 270 m²
- Volume in cubic meters
- 490 m³
Layout
- Number of rooms
- 5 rooms (4 bedrooms)
- Number of bath rooms
- 1 bathroom
- Bathroom facilities
- Walk-in shower, toilet, and washstand
- Number of stories
- 3 stories
- Facilities
- Outdoor awning, skylight, smart home, mechanical ventilation, passive ventilation system, rolldown shutters, and solar panels
Energy
- Energy label
- Insulation
- Completely insulated
- Heating
- CH boiler and partial floor heating
- Hot water
- CH boiler
- CH boiler
- Remeha Quinta (gas-fired combination boiler from 2004, in ownership)
Cadastral data
- WERKENDAM S 2437
- Cadastral map
- Area
- 270 m²
- Ownership situation
- Full ownership
Exterior space
- Location
- In residential district and unobstructed view
- Garden
- Surrounded by garden
Storage space
- Shed / storage
- Detached wooden storage
- Facilities
- Electricity
Garage
- Type of garage
- Attached brick garage and parking place
- Capacity
- 1 car
- Facilities
- Electricity and running water
Parking
- Type of parking facilities
- Parking on private property and public parking
Photos 67
© 2001-2024 funda


































































