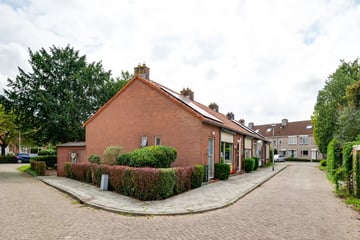
Description
Op korte loopafstand van het centrum ligt deze leuke hoekwoning.
Indeling van de woning:
Begane grond:
Entree/hal met meterkast, ruime berg/kelderkast, badkamer met douche, wastafel en toilet.
Woonkamer met laminaatvloer en een infra rood verwarmingspaneel vanuit de woonkamer toegang naar de open keuken en naar de slaapkamer.
Keuken is voorzien van inbouwapparatuur, oven, gaskookplaat, afzuigkap en de koelkast.
Slaapkamer is voorzien van een ruime vaste kast en en eveneens met een infra rood verwarmingspaneel.
Bijkeuken met wasmachine aansluiting en de opstelplaats van de cv combiketel 2015
1e verdieping:
Bereikbaar door middel van een vlizotrap, ruime openzolder van ca. 20m² op stahoogte met twee velux vensters en veel bergruimte.
Het is goed mogelijk om een vaste trap re realiseren naar de eerste verdieping.
Algemeen:
Oplevering in overleg, bvk december 2023.
6 zonnepanelen(eigendom).
Dakisolatie en grotendeels dubbele beglazing.
Cv combiketel 2015 Remeha.
Voorzien van infra rood verwarmingspanelen.
Energielabel D.
Vraagprijs € 220.000,00 kosten koper.
Features
Transfer of ownership
- Last asking price
- € 220,000 kosten koper
- Asking price per m²
- € 4,583
- Status
- Sold
Construction
- Kind of house
- Single-family home, corner house
- Building type
- Resale property
- Year of construction
- 1963
- Type of roof
- Gable roof covered with roof tiles
Surface areas and volume
- Areas
- Living area
- 48 m²
- Other space inside the building
- 19 m²
- External storage space
- 2 m²
- Plot size
- 70 m²
- Volume in cubic meters
- 276 m³
Layout
- Number of rooms
- 3 rooms (1 bedroom)
- Number of bath rooms
- 1 bathroom and 1 separate toilet
- Bathroom facilities
- Shower
- Number of stories
- 2 stories
- Facilities
- Rolldown shutters and solar panels
Energy
- Energy label
- Insulation
- Roof insulation, double glazing and secondary glazing
- Heating
- CH boiler
- Hot water
- CH boiler
- CH boiler
- Remeha (gas-fired combination boiler from 2015, in ownership)
Cadastral data
- SLIEDRECHT I 4855
- Cadastral map
- Area
- 70 m²
- Ownership situation
- Full ownership
Exterior space
- Location
- Alongside a quiet road, sheltered location and in residential district
- Garden
- Back garden
- Back garden
- 12 m² (3.00 metre deep and 4.00 metre wide)
- Garden location
- Located at the east with rear access
Storage space
- Shed / storage
- Attached wooden storage
Parking
- Type of parking facilities
- Public parking
Photos 35
© 2001-2025 funda


































