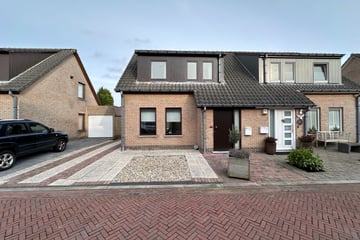This house on funda: https://www.funda.nl/en/detail/koop/verkocht/sluis/huis-krepelstraat-19/89826490/

Description
A stone's throw away from the picturesque center of Sluis, this beautifully maintained half of a double house stands, complete with its own driveway that offers space for multiple cars. Enjoying a strategic and highly coveted location, this home is situated on a lively street with an enchanting view of the famous Molen van Sluis from the backyard.
The privileged location within walking distance of the bustling center puts a range of amenities within easy reach. An extensive range of shops, various restaurants, a free school, and sports facilities such as a tennis club and football club await your discovery.
Upon entering through the hallway with meter cupboard and staircase to the first floor, you are greeted by a bright and airy living room that seamlessly transitions into a practical open kitchen. The kitchen is equipped with various built-in appliances and features a cozy bar. The utility room functions ideally as storage space and accommodates your washing machine and dryer. From the kitchen, a door leads to the backyard, situated to the east, complete with a charming wooden garden shed and optimal privacy.
On the first floor, three bedrooms, a storage room, and a well-equipped bathroom await you. The bathroom is equipped with all the conveniences, including a sink, shower, and toilet. The extra storage room houses the central heating combi boiler (brand: Remeha, year of construction: 2007).
Particularities:
A unique semi-detached house, hidden behind the center of Sluis;
A cozy backyard with a breathtaking view of the Molen;
Countless possibilities for a (large) family;
Wooden frames with double glazing;
Ceiling insulation for extra comfort.
Have you become curious? We invite you to come for a viewing to experience this beautiful home for yourself.
Features
Transfer of ownership
- Last asking price
- € 305,000 kosten koper
- Asking price per m²
- € 3,547
- Original asking price
- € 320,000 kosten koper
- Status
- Sold
Construction
- Kind of house
- Single-family home, double house
- Building type
- Resale property
- Year of construction
- 1992
- Type of roof
- Gable roof
Surface areas and volume
- Areas
- Living area
- 86 m²
- External storage space
- 20 m²
- Plot size
- 219 m²
- Volume in cubic meters
- 300 m³
Layout
- Number of rooms
- 4 rooms (3 bedrooms)
- Number of stories
- 1 story
- Facilities
- Mechanical ventilation and TV via cable
Energy
- Energy label
- Insulation
- Roof insulation, double glazing and insulated walls
- Heating
- CH boiler
Cadastral data
- SLUIS I 2003
- Cadastral map
- Area
- 219 m²
Exterior space
- Location
- In centre and in residential district
- Garden
- Back garden
- Back garden
- 104 m² (13.00 metre deep and 8.00 metre wide)
- Garden location
- Located at the east with rear access
Garage
- Type of garage
- Parking place
Photos 18
© 2001-2025 funda

















