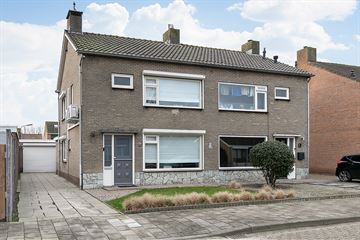This house on funda: https://www.funda.nl/en/detail/koop/verkocht/sluiskil/huis-schoutstraat-2/89810443/

Description
Nette en comfortabele 2/1-kapwoning met garage en zonnige tuin op 211 m2 eigen grond, gelegen in een rustige woonwijk in het gezellige dorp Sluiskil. Met 3 slaapkamers is dit de ideale gezinswoning!
Indeling:
Je komt binnen in de hal met meterkast en trap (met provisiekast) naar de verdieping. De lichte doorzon-woonkamer is voorzien van een nette laminaatvloer en een rookkanaal (wordt momenteel niet gebruikt). De open keuken, in rechte opstelling, is in 2021 vernieuwd en ingericht met een gaskookplaat, koelkast, vaatwasser, combi-oven, afzuigkap en spoelbak. Aansluitend aan de keuken kom je in een portaal met toilet, garderobe, wasruimte en achterdeur naar de tuin.
1e verdieping:
Overloop met toegang tot drie slaapkamers. Alle slaapkamers zijn voorzien van laminaatvloeren. De nette badkamer heeft een douchecabine, wastafel met meubel en design radiator.
2e verdieping:
Bergzolder.
Buiten:
De zonnige achtertuin, met eigen achterom, ligt op het zuiden en is onderhoudsvriendelijk aangelegd met terras. De vrijstaande garage en lange oprit bieden daarnaast plaats voor het parkeren van meerdere auto's.
Kenmerken:
- Hardhouten kozijnen met grotendeels dubbel glas
- Rondom rolluiken
- Dak- en muurisolatie
- Airconditioning (koelen en verwarmen bgg + 1e verd)
- 8 Zonnepanelen (eigendom)
- CV combiketel (Nefit TrendLine II CW5, 2022)
- Plat dak vernieuwd
- Vernieuwde goten
- Energielabel C
Ben je op zoek een complete gezinswoning? Neem dan contact op met ons kantoor en wij verwelkomen je graag voor een bezichtiging bij deze woning!
Features
Transfer of ownership
- Last asking price
- € 235,000 kosten koper
- Asking price per m²
- € 2,765
- Status
- Sold
Construction
- Kind of house
- Single-family home, double house
- Building type
- Resale property
- Year of construction
- 1964
- Type of roof
- Gable roof covered with roof tiles
Surface areas and volume
- Areas
- Living area
- 85 m²
- External storage space
- 19 m²
- Plot size
- 211 m²
- Volume in cubic meters
- 316 m³
Layout
- Number of rooms
- 4 rooms (3 bedrooms)
- Number of bath rooms
- 1 bathroom and 1 separate toilet
- Bathroom facilities
- Shower, sink, and washstand
- Number of stories
- 2 stories
- Facilities
- Air conditioning, outdoor awning, optical fibre, passive ventilation system, rolldown shutters, flue, TV via cable, and solar panels
Energy
- Energy label
- Insulation
- Roof insulation, mostly double glazed and insulated walls
- Heating
- CH boiler
- Hot water
- CH boiler
- CH boiler
- Nefit TrendLine II CW5 (gas-fired combination boiler from 2022, in ownership)
Cadastral data
- TERNEUZEN G 3266
- Cadastral map
- Area
- 198 m²
- Ownership situation
- Full ownership
- TERNEUZEN G 3414
- Cadastral map
- Area
- 13 m²
- Ownership situation
- Full ownership
Exterior space
- Location
- Alongside a quiet road and in residential district
- Garden
- Back garden and front garden
- Back garden
- 122 m² (13.50 metre deep and 9.00 metre wide)
- Garden location
- Located at the south with rear access
Garage
- Type of garage
- Detached brick garage
- Capacity
- 1 car
Parking
- Type of parking facilities
- Parking on private property and public parking
Photos 27
© 2001-2024 funda


























