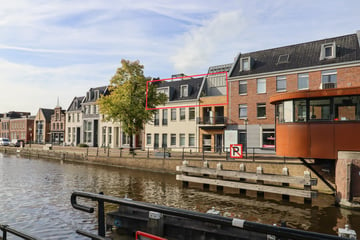
Description
Op werkelijke prachtige locatie aan de Balthuskade met uitzicht over de historische stadsgracht aan doorgaand vaarwater en aan de rand van de binnenstad direct bij de Sneker Waterpoort bieden wij dit fraai appartement te koop aan op de 3e etage. Het complex is gebouwd op het terrein van voormalig hotel Ozinga in 2011.
Uniek zijn de 2 fijne balkons waar het ’s ochtends heerlijk genieten is van de reuring van bootjes en ’s avonds fijn tot rust komen in de avondzon! Het appartement is heerlijk licht van binnen en voorzien van 2 keurige slaapkamers. Tevens beschikt het appartement over een eigen overdekte parkeerplaats en gezamenlijke fietsenberging op afgesloten terrein.
Kortom uniek wonen in Sneek!
Indeling appartementen complex:
Gezamenlijke entree/hal met trapopgang en lift.
Indeling appartement:
Entree/hal met meterkast, toilet met fonteintje, berging met o.a. wasmachine en c.v. opstelling, ruim opgezette badkamer met wastafel en inloopdouche, 2 slaapkamers, waarvan 1 met vaste kastenwand en de andere heeft toegang het balkon op het oosten. Via de hal tevens toegang tot de heerlijk lichte woon-/eetkamer met open keuken v.v. diverse inbouwapparatuur en tevens toegang middels pui tot het 2e balkon op het westen.
Bijzonderheden:
• Unieke woonlocatie met prachtig uitzicht
• Grenzend aan het stadscentrum en het Boschplein met diverse winkels/supermarkten om de hoek
• Huidige eigenaar heeft in 2017 het balkon aan de achterzijde gerealiseerd
• Eigen overdekte parkeerplaats aanwezig op afgesloten terrein
• VVE bijdrage € 159,-- per maand
Features
Transfer of ownership
- Last asking price
- € 375,000 kosten koper
- Asking price per m²
- € 4,518
- Status
- Sold
- VVE (Owners Association) contribution
- € 159.00 per month
Construction
- Type apartment
- Apartment with shared street entrance (apartment)
- Building type
- Resale property
- Year of construction
- 2011
- Type of roof
- Flat roof
Surface areas and volume
- Areas
- Living area
- 83 m²
- Exterior space attached to the building
- 10 m²
- Volume in cubic meters
- 274 m³
Layout
- Number of rooms
- 3 rooms (2 bedrooms)
- Number of bath rooms
- 1 bathroom and 1 separate toilet
- Bathroom facilities
- Shower and sink
- Number of stories
- 3 stories
Energy
- Energy label
- Insulation
- Completely insulated
- Heating
- CH boiler
- Hot water
- CH boiler
- CH boiler
- Gas-fired from 2012, in ownership
Cadastral data
- SNEEK C 9060
- Cadastral map
- Ownership situation
- Full ownership
Exterior space
- Location
- In centre
- Balcony/roof terrace
- Balcony present
Parking
- Type of parking facilities
- Parking on gated property
VVE (Owners Association) checklist
- Registration with KvK
- Yes
- Annual meeting
- Yes
- Periodic contribution
- Yes (€ 159.00 per month)
- Reserve fund present
- Yes
- Maintenance plan
- Yes
- Building insurance
- Yes
Photos 62
© 2001-2024 funda





























































