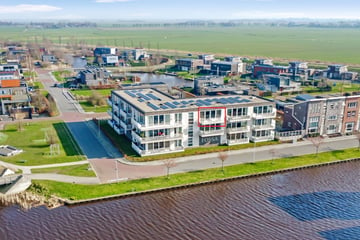
Description
Uiterst gerieflijk appartement, gelegen op de 2e etage van appartementen complex Magna Fossa, met prachtig vrij uitzicht over het doorgaande vaarwater van de Oudvaart. Een zeer bijzondere locatie, met een uitzicht wat echt nooit verveeld!
Magna Fossa is een kleinschalig appartementencomplex, gebouwd onder moderne architectuur en volledig gasloos! Hoogwaardig geïsoleerd, o.a. aluminium kozijnen met HR glas. Het appartement is deels v.v. vloerverwarming, met radiatoren verwarming in de beide slaapkamers. Het appartement beschikt over 6 zonnepanelen, zodat de energielasten erg laag zijn.
Het appartement is ca. 72 m² groot en zeer fraai gelegen op de 2e etage. Vanuit de woonkamer is via een dubbele schuifpui, het fraaie en zonnige balkon bereikbaar. Vanaf deze bijzondere plek geniet u voortdurend van de vele vaarbewegingen. De Oudvaart maakt deel uit van de aantrekkelijke Middelsé route. Op het achtergelegen parkeerterrein beschikt iedere bewoner over een vaste parkeerplek, waar ook al een loze leiding is gelegd t.b.v. een kabel om een elektrische auto te kunnen opladen. Klaar voor de toekomst dus!
Alles voelt hier ruimtelijk, open en licht. Dat komt ook omdat de architect gekozen heeft voor grote glaspartijen, wat het gebouw een bijzondere, eigen signatuur geeft.
Indeling:
gang/entree met toilet (hangcloset), 2 slaapkamers, bijkeuken/berging met wasmachine aansluiting en warmtepomp, moderne badkamer met inloopdouche, wastafelmeubel en ligbad, mooie woonkamer (totaal ca. 28 m²) met pvc vloer, schuifpui naar balkon/terras, open keuken met luxe keukenopstelling v.v. veel inbouwapparatuur.
Overig:
* Bouwjaar 2020.
* Inhoud ca. 238 m³
* Woonoppervlak ca. 72 m²
* V.V.E. bijdrage € 134,31
* Gas loos wonen.
* Eigen parkeerplaats.
* Loze leiding naar parkeerplaats (t.b.v. elektrische laadpaal).
* Onderhoudsarme gevels en raampartijen.
* Zwevende dekvloer met vloerverwarming.
* Eigen berging begane grond.
* Keurig appartement op een geweldige plek!
Features
Transfer of ownership
- Last asking price
- € 349,000 kosten koper
- Asking price per m²
- € 4,847
- Status
- Sold
- VVE (Owners Association) contribution
- € 134.31 per month
Construction
- Type apartment
- Upstairs apartment (apartment)
- Building type
- Resale property
- Year of construction
- 2020
- Accessibility
- Accessible for people with a disability and accessible for the elderly
- Type of roof
- Flat roof covered with asphalt roofing
Surface areas and volume
- Areas
- Living area
- 72 m²
- Exterior space attached to the building
- 9 m²
- External storage space
- 17 m²
- Volume in cubic meters
- 238 m³
Layout
- Number of rooms
- 3 rooms (2 bedrooms)
- Number of bath rooms
- 1 bathroom and 1 separate toilet
- Bathroom facilities
- Walk-in shower, bath, underfloor heating, and washstand
- Number of stories
- 1 story
- Located at
- 3rd floor
- Facilities
- Outdoor awning, elevator, mechanical ventilation, sliding door, TV via cable, and solar panels
Energy
- Energy label
- Insulation
- Completely insulated
- Heating
- Partial floor heating and heat pump
- Hot water
- Electrical boiler
Cadastral data
- SNEEK F 1669
- Cadastral map
- Ownership situation
- Full ownership
Exterior space
- Location
- Alongside a quiet road, in residential district, open location and unobstructed view
- Balcony/roof terrace
- Balcony present
Storage space
- Shed / storage
- Built-in
- Facilities
- Electricity
Parking
- Type of parking facilities
- Parking on private property
VVE (Owners Association) checklist
- Registration with KvK
- Yes
- Annual meeting
- Yes
- Periodic contribution
- Yes (€ 134.31 per month)
- Reserve fund present
- Yes
- Maintenance plan
- Yes
- Building insurance
- Yes
Photos 73
© 2001-2025 funda








































































