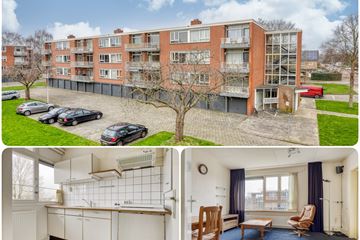
Description
Appartement met garage!
Praktisch ingedeeld appartement van 64 m² in de woonwijk Lemmerweg-West op korte afstand van het centrum van Sneek. Het appartement is gelegen op de 2e verdieping en beschikt over 3 slaapkamers en een balkon op het zuiden.
Tot dit appartement behoort tevens een garage met berging op de begane grond van het flatgebouw.
Het is een rustige woonomgeving met veel groen en alle voorzieningen dichtbij, zoals winkels, supermarkten, scholen en sportvoorzieningen.
Indeling
Entree, hal, meterkast en 2 vaste kasten. De ruime woonkamer heeft een grote raampartij, een vaste kast en een schuifdeur naar de naastgelegen slaapkamer. Deze ruimte kan eventueel bij de woonkamer worden getrokken en beschikt over een vaste kast en een deur naar het balkon op het zuiden. Vanuit de hal is er tevens toegang tot de keuken, het toilet, de badkamer en 2 slaapkamers. De gesloten keuken is aan de galerijzijde gelegen en beschikt over een eenvoudig keukenblok. De badkamer is voorzien van een wastafel en een douche.
Tot het appartement behoort tevens een eigen garage met berging op de begane grond van het flatgebouw.
Balkon
Het balkon heeft een zonligging op het zuiden en kijkt uit op een groenstrook.
Bijzonderheden
* Prima starterswoning:
* 3 Slaapkamers;
* Rustige woonlocatie;
* Dubbele beglazing;
* Energielabel B;
* Bosch cv-ketel 2001;
* Eigen garage met ruime berging op de begane grond van het gebouw;
* Gelegen op korte afstand van het centrum, de supermarkten en sportvoorzieningen;
* Dankzij de A7 zijn de Randstad en Groningen in ± één uur te bereiken;
* Bezichtiging uitsluitend via de makelaar.
Maandelijkse Vve bijdrage €150,-
Features
Transfer of ownership
- Last asking price
- € 160,000 kosten koper
- Asking price per m²
- € 2,500
- Status
- Sold
- VVE (Owners Association) contribution
- € 150.00 per month
Construction
- Type apartment
- Galleried apartment (apartment)
- Building type
- Resale property
- Year of construction
- 1965
- Type of roof
- Flat roof
Surface areas and volume
- Areas
- Living area
- 64 m²
- Exterior space attached to the building
- 5 m²
- External storage space
- 20 m²
- Volume in cubic meters
- 187 m³
Layout
- Number of rooms
- 4 rooms (3 bedrooms)
- Number of bath rooms
- 1 bathroom and 1 separate toilet
- Bathroom facilities
- Shower and sink
- Number of stories
- 1 story
- Located at
- 2nd floor
- Facilities
- Mechanical ventilation and passive ventilation system
Energy
- Energy label
- Insulation
- Mostly double glazed
- Heating
- CH boiler
- Hot water
- CH boiler
- CH boiler
- Bosch Multicom 28 (gas-fired combination boiler from 2001, in ownership)
Cadastral data
- SNEEK C 7002
- Cadastral map
- Ownership situation
- Full ownership
Exterior space
- Balcony/roof terrace
- Balcony present
Garage
- Type of garage
- Garage
- Capacity
- 1 car
- Facilities
- Electricity
Parking
- Type of parking facilities
- Public parking
VVE (Owners Association) checklist
- Registration with KvK
- Yes
- Annual meeting
- Yes
- Periodic contribution
- Yes (€ 150.00 per month)
- Reserve fund present
- Yes
- Maintenance plan
- Yes
- Building insurance
- Yes
Photos 40
© 2001-2024 funda







































