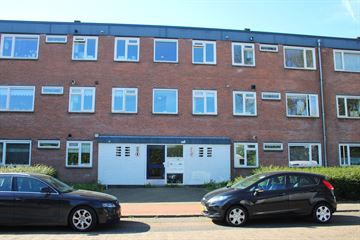
Description
Keurig appartement op de tweede verdieping met ruime woonkamer, balkon op het zuiden, drie slaapkamers en keurige keuken en badkamer. Daarnaast is er ook een prima (fietsen)berging op de begane grond. Het is geheel voorzien van dubbele beglazing, met glasvlies afgewerkte wanden en het wordt verwarmd met een bijna nieuwe CV ketel uit 2022.
Het is gelegen aan de noordzijde van de woonwijk Lemmerweg-west en daarmee op loopafstand van het centrum van Sneek en het nabijgelegen Boschplein met hier enkele winkels en supermarkten.
INDELING
Begane grond:
Binnenkomst is het in de afsluitbare centrale hal met intercom, postvakken, trapopgang en toegang tot de eigen berging.
Woonverdieping:
Via de centrale hal komt u bij de voordeur van het appartement met hier de eigen hal waarin toegang is tot de ruime woonkamer over de gehele diepte van het appartement met balkondeur op het zuiden. Hier is voldoende ruimte voor een gezellige zithoek in de woonkamer en ook voor een ruime eethoek in de eetkamer. Afzonderlijk is de keurige dichte keuken met inbouwapparatuur van combimagnetron, gasfornuis en afzuigkap en ook is er nog voldoende ruimte voor een losse koel-/ vriescombinatie. Er zijn vervolgens drie slaapkamers en een nette badkamer met inloopdouche, wastafelmeubel, designradiator en hangtoilet.
Belangstelling voor dit prima appartement? Maak dan vrijblijvend een afspraak met Atsma makelaardij en taxatie voor een bezichtiging.
Features
Transfer of ownership
- Last asking price
- € 177,500 kosten koper
- Asking price per m²
- € 2,399
- Status
- Sold
- VVE (Owners Association) contribution
- € 150.90 per month
Construction
- Type apartment
- Apartment with shared street entrance
- Building type
- Resale property
- Year of construction
- 1958
- Type of roof
- Flat roof
Surface areas and volume
- Areas
- Living area
- 74 m²
- Exterior space attached to the building
- 1 m²
- External storage space
- 7 m²
- Volume in cubic meters
- 215 m³
Layout
- Number of rooms
- 5 rooms (3 bedrooms)
- Number of stories
- 1 story
- Located at
- 2nd floor
- Facilities
- TV via cable
Energy
- Energy label
- Insulation
- Double glazing and energy efficient window
- Heating
- CH boiler
- Hot water
- CH boiler
- CH boiler
- Intergas (gas-fired combination boiler from 2022, in ownership)
Cadastral data
- SNEEK C 4796
- Cadastral map
- Ownership situation
- Full ownership
- SNEEK C 4796
- Cadastral map
- Ownership situation
- Full ownership
Exterior space
- Location
- In residential district
- Balcony/roof terrace
- Balcony present
Storage space
- Shed / storage
- Built-in
Parking
- Type of parking facilities
- Public parking
VVE (Owners Association) checklist
- Registration with KvK
- Yes
- Annual meeting
- Yes
- Periodic contribution
- Yes (€ 150.90 per month)
- Reserve fund present
- Yes
- Maintenance plan
- Yes
- Building insurance
- Yes
Photos 28
© 2001-2025 funda



























