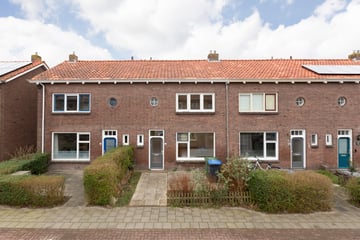
Description
Deze tussenwoning (1949) met ca. 13,5m diepe achtertuin en een vrijstaande berging ligt op een vrije locatie in de woonwijk Noorderhoek nabij het stadscentrum en voorzieningen zoals een basisschool, supermarkt en treinstation. De woning heeft drie slaapkamers, is voorzien van centrale verwarming en is zeer geschikt voor starters op de woningmarkt!
Begane grond:
Entree/hal. Wc met fonteintje. Meterkast (3 gr.). Trapopgang. Trap-/provisiekast. Heerlijke lichte doorzonkamer (ca. 20m2). Dichte keuken (ca. 6m2) met drie deurs keukenblok, bovenkasten, afzuigkap en wasmachine aansluiting. Ca. 13,5m diepe achtertuin op het noordwesten, vrijwel volledig bestraat. Stenen berging (ca. 6m2). Achterom via steeg. Voortuin.
1e verdieping:
Overloop. Drie slaapkamers (ca. 7,8,11m2). Vaste kasten. Volledig betegelde douche met wastafelmeubel.
Zolder:
Ruime zolderberging bereikbaar via vlizotrap vanaf overloop 1e verdieping.
Info:
Energielabel E. Grotendeels voorzien van dubbele beglazing. CV (Remeha Avanta HR-combiketel 2010; eigendom). Laminaatvloeren. Begane grond vloer uitgevoerd in beton (NeHobo vloer). Mogelijkheid voor open keuken en uitbouw mogelijkheden aan de achterzijde van de woning door de ruime kavel. De woning is aan onderhoud toe. Bouwjaar 1949. Eigen grond 144m2. Gebruiksoppervlak wonen ca. 65m2. Berging ca. 6m2. Inhoud ca. 275m3.
Eengezinswoning met diepe achtertuin, berging en drie slaapkamers gelegen op een vrije locatie in de Noorderhoek, direct bij het stadscentrum en voorzieningen!
Bezichtiging uitsluitend via de makelaar.
Features
Transfer of ownership
- Last asking price
- € 169,500 kosten koper
- Asking price per m²
- € 2,608
- Status
- Sold
Construction
- Kind of house
- Single-family home, row house
- Building type
- Resale property
- Year of construction
- 1949
- Type of roof
- Gable roof covered with roof tiles
Surface areas and volume
- Areas
- Living area
- 65 m²
- External storage space
- 6 m²
- Plot size
- 144 m²
- Volume in cubic meters
- 275 m³
Layout
- Number of rooms
- 4 rooms (3 bedrooms)
- Number of bath rooms
- 1 bathroom and 1 separate toilet
- Bathroom facilities
- Shower and washstand
- Number of stories
- 2 stories and an attic
Energy
- Energy label
- Insulation
- Mostly double glazed
- Heating
- CH boiler
- Hot water
- CH boiler
- CH boiler
- Remeha Avanta HR (gas-fired combination boiler from 2010, in ownership)
Cadastral data
- SNEEK A 6078
- Cadastral map
- Area
- 144 m²
- Ownership situation
- Full ownership
Exterior space
- Location
- In residential district
- Garden
- Back garden and front garden
- Back garden
- 78 m² (13.40 metre deep and 5.80 metre wide)
- Garden location
- Located at the northwest with rear access
Storage space
- Shed / storage
- Detached brick storage
Parking
- Type of parking facilities
- Public parking
Photos 27
© 2001-2025 funda


























