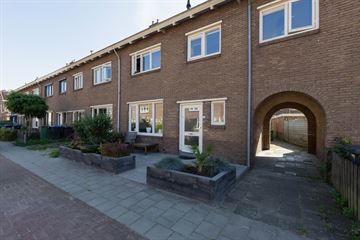
Description
Deze gemoderniseerde en onlangs uitgebouwde eengezinswoning (1940) met achtertuin op het zuidoosten en 7 zonnepanelen (2022), ligt op een vrije locatie in de woonwijk Noorderhoek nabij het stadscentrum en voorzieningen zoals een basisschool, supermarkt en treinstation. In 2022 is de woonkamer uitgebouwd (woonkamer/keuken thans 37m2!), de vloer op de begane grond is uitgevoerd in schuimbeton en voorzien van vloerverwarming, er is een kunststof schuifpui in de achtergevel geplaatst en de volledige keukeninrichting is vernieuwd. Door de extra slaapkamer op het inpandige poortje heeft dit type woning meer ruimte op de 1e verdieping met drie slaapkamers, een complete badkamer en een was-/cv-ruimte.
Begane grond:
Entree/gang. Trapopgang. Trapkast. Meterkast (12 gr./pv groep/aardlek). Moderne volledig betegelde wc ingericht met wandcloset. Heerlijk ruime en lichte doorzonkamer met open keuken (totaal ca. 37m2) met strakke wanden en plafond, pvc visgraatvloer met vloerverwarming en een kunststof schuifpui naar de tuin. Open keuken met moderne inrichting (vernieuwd in 2022) voorzien van inbouwapparatuur (inductie kookplaat met geïntegreerde afzuiging, combi-oven, vaatwasmachine, koel-/vriescombinatie en een kokend water kraan). Onderhoudsvriendelijke achtertuin (aangelegd in 2018) met schuttingen (2018), verlichting en een buitenkraan. De tuin ligt op het zonnige zuidoosten, heeft een stenen berging (ca. 5m2) en achterom. Onderhoudsvriendelijk aangelegde (2022) voortuin. Vrij parkeren in de straat.
1e verdieping:
Overloop en drie slaapkamers (ca. 6, 8, 9m2) voorzien van laminaatvloer. Eén vaste kast. Betegelde was-/cv-ruimte. Moderne volledig betegelde badkamer (ca. 6m2) ingericht met ligbad, separate douche, wastafel en 2e toilet (wandcloset).
2e verdieping:
Luik met vlizotrap naar extra ruime beloopbare zolder.
Info:
Energielabel B. 7 Zonnepanelen (2022). Voorzien van dubbele en HR(++) beglazing. Op de 1e verdieping geïsoleerde gipsplafonds. Geïsoleerde begane grond vloer, uitgevoerd in schuimbeton met vloerverwarming. CV (Intergas HR-combiketel 2021; huur € 35,85 (2023) per maand (inclusief onderhoud)). Geïsoleerde uitbouw (2022) van ca. 2.5x3.5m met kunststof schuifpui voorzien van HR++ beglazing. Bouwjaar 1940. Eigen grond 131m2. Gebruiksoppervlak wonen ca. 84m2. Inhoud ca. 350m3.
Een perfecte woning voor starter en gezin, met tuin op de zon en aantrekkelijk gelegen direct bij het centrum van Sneek!
Verrassend ruim, compleet en met modern wooncomfort!
Bezichtiging uitsluitend via de makelaar.
Features
Transfer of ownership
- Last asking price
- € 249,000 kosten koper
- Asking price per m²
- € 2,964
- Status
- Sold
Construction
- Kind of house
- Single-family home, row house
- Building type
- Resale property
- Year of construction
- 1940
- Type of roof
- Gable roof covered with roof tiles
Surface areas and volume
- Areas
- Living area
- 84 m²
- External storage space
- 5 m²
- Plot size
- 131 m²
- Volume in cubic meters
- 350 m³
Layout
- Number of rooms
- 4 rooms (3 bedrooms)
- Number of bath rooms
- 1 bathroom and 1 separate toilet
- Bathroom facilities
- Shower, bath, toilet, and washstand
- Number of stories
- 2 stories and an attic
- Facilities
- Sliding door, TV via cable, and solar panels
Energy
- Energy label
- Insulation
- Double glazing, energy efficient window, insulated walls and floor insulation
- Heating
- CH boiler and partial floor heating
- Hot water
- CH boiler
- CH boiler
- Intergas HR (gas-fired combination boiler from 2020, to rent)
Cadastral data
- SNEEK A 6109
- Cadastral map
- Area
- 131 m²
- Ownership situation
- Full ownership
Exterior space
- Location
- In residential district
- Garden
- Back garden and front garden
- Back garden
- 56 m² (8.00 metre deep and 7.00 metre wide)
- Garden location
- Located at the southeast with rear access
Storage space
- Shed / storage
- Detached brick storage
- Facilities
- Electricity
Parking
- Type of parking facilities
- Public parking
Photos 37
© 2001-2025 funda




































