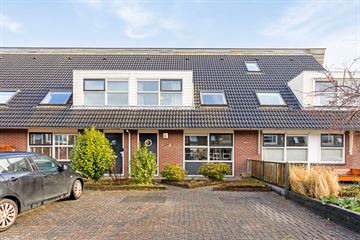This house on funda: https://www.funda.nl/en/detail/koop/verkocht/sneek/huis-jonkvrouw-17/43451248/

Description
WELCOME HOME TO DUINTERPEN – A GEM FOR STARTERS AND FAMILIES
Imagine: a home where comfort, space, and nature come together. In the bustling neighborhood of 'Duinterpen,' there's a house waiting for your life story. Perfect for starters, young families, and those craving more space. This energy-efficient, surprisingly spacious terraced house offers three bedrooms (possibility of a 4th bedroom in the attic), close to open waterways, surrounded by tranquility and amenities. Do you already feel at home here? Read on quickly and discover your future dream home.
HIGHLIGHTS OF YOUR NEW HOME
CHILD-FRIENDLY LIVING: Playtime guaranteed in this safe, green neighborhood.
WATERSPORTS PARADISE: Open waterways within reach for the adventurous water enthusiast.
OASIS OF PEACE: All conveniences nearby, without the city's hustle and bustle.
SUSTAINABLE AND AFFORDABLE: Energy-efficient living with an A energy label.
SPACE FOR EVERYONE: Surprisingly spacious terraced house!
TOP ACCESSIBILITY: Public transport and highways like the A7 within reach.
YOUR DREAM HOME IN DETAIL
Step into a world where every day feels like a new adventure. The morning sun gently kisses the east-facing garden as you enjoy your first cup of coffee. With an A energy label, this house is not only a warm embrace for you and your family but also for your wallet.
The living room, the heart of the house, invites endless coziness. The sliding door opens to a garden where children's laughter and summer barbecues await. The bedrooms are your canvas for personalization: a playroom, an office, or that walk-in closet you always dreamed of?
The living space, which we will fill in for you shortly, offers more than enough room for a growing family. And with the possibility of an extra bedroom in the spacious attic, there's always room for dreams and ambitions.
DREAMY AMENITIES
In 'Duinterpen,' you'll find everything your heart desires. The supermarket for your daily groceries, the swimming school and playgrounds where your children can safely play. Primary schools are just a stone's throw away, ensuring the little ones are always close to home.
For water sports enthusiasts, there's no better place. The open waterways beckon you for a sail or a peaceful canoe trip. And on the edge of the neighborhood lies the Burgemeester Rasterhoffpark, where you can escape the daily routine with a delightful stroll.
Parking is never a problem with space for two cars on your property. And thinking of expanding? The two extra foundation piles are already in place for a future utility room, with provisions for water and electricity already installed.
Handover by arrangement.
On Friday, January 26, and Saturday, January 27, a viewing can be scheduled in consultation with the real estate agent.
Features
Transfer of ownership
- Last asking price
- € 299,500 kosten koper
- Asking price per m²
- € 2,698
- Status
- Sold
Construction
- Kind of house
- Single-family home, row house
- Building type
- Resale property
- Year of construction
- 2000
- Type of roof
- Gable roof covered with roof tiles
Surface areas and volume
- Areas
- Living area
- 111 m²
- External storage space
- 8 m²
- Plot size
- 186 m²
- Volume in cubic meters
- 394 m³
Layout
- Number of rooms
- 4 rooms (3 bedrooms)
- Number of bath rooms
- 1 bathroom and 1 separate toilet
- Bathroom facilities
- Shower, toilet, sink, and whirlpool
- Number of stories
- 2 stories and an attic
- Facilities
- Skylight, optical fibre, mechanical ventilation, sliding door, and TV via cable
Energy
- Energy label
- Insulation
- Completely insulated
- Heating
- CH boiler
- Hot water
- CH boiler
- CH boiler
- Remeha Avanta 28C (gas-fired combination boiler from 2013, in ownership)
Cadastral data
- SNEEK C 7448
- Cadastral map
- Area
- 186 m²
- Ownership situation
- Full ownership
Exterior space
- Location
- Alongside a quiet road and in residential district
- Garden
- Back garden and front garden
- Back garden
- 72 m² (13.00 metre deep and 5.50 metre wide)
- Garden location
- Located at the east with rear access
Storage space
- Shed / storage
- Detached wooden storage
- Facilities
- Electricity
- Insulation
- No insulation
Parking
- Type of parking facilities
- Parking on private property
Photos 28
© 2001-2025 funda



























