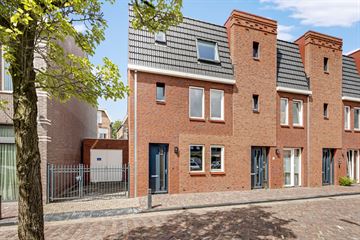This house on funda: https://www.funda.nl/en/detail/koop/verkocht/sneek/huis-julianastraat-5/42207610/

Description
Wauw, wat een keurige en lichte woning is dit! En hij ligt ook nog eens op een erg leuke locatie op loopafstand van het stadscentrum, supermarkt en het station.
De gehele woning ziet er keurig uit, heeft 5 slaapkamers, een garage en is ook nog eens gasloos (energielabel A++)! Je kunt er echt zo in... heerlijk toch?!
INDELING
Begane grond:
Entree met hal, meterkast, toilet en toegang tot de woonkamer. Lichte woonkamer met trapopgang en loopdeur naar de beschutte achtertuin. Aan de voorzijde de luxe keuken v.v. diverse inbouwapparatuur. Naast de woning de royale stenen garage.
1e verdieping:
Centraal de overloop, totaal 3 slaapkamers en de badkamer v.v. ruime douchehoek, wandcloset en wastafelmeubel.
2e verdieping:
Overloop met lichtkoepel, twee slaapkamers en technische ruimte met wasmachine-/drogeraansluitingen, opstelplaats voor de warmtepomp, boiler en wtw-installatie.
ALGEMEEN
- Bouwjaar woning 2021
- Energielabel A++
- 12-Groeps elektrische installatie
- Verwarming via lucht warmtepomp
- Begane grond v.v. vloerverwarming
- Strakke keuken v.v. inductiekookplaat, afzuigkap, koel-/vriescombinatie, oven, magnetron, vaatwasser en Quooker.
- Intern lichte kleurstelling
- Houten buitenkozijnen v.v. HR++ beglazing
- Voorzien van 8 zonnepanelen
- Zinken hemelwaterafvoeren
- Parkeerplaatsen nabij de woning (vergunning)
- Aantrekkelijke ligging op loopafstand van stadscentrum, supermarkt en bus- en NS-station!
Maak vrijblijvend een bezichtigingsafspraak via Makelaardij Jan de Lange!
Aan deze informatie kunnen geen rechten worden ontleend.
De Meetinstructie is gebaseerd op de NEN2580. De Meetinstructie is bedoeld om een meer eenduidige manier van meten toe te passen voor het geven van een indicatie van de gebruiksoppervlakte. De Meetinstructie sluit verschillen in meetuitkomsten niet volledig uit, door bijvoorbeeld interpretatieverschillen, afrondingen of beperkingen bij het uitvoeren van de meting.
Features
Transfer of ownership
- Last asking price
- € 460,000 kosten koper
- Asking price per m²
- € 3,459
- Original asking price
- € 490,000 kosten koper
- Status
- Sold
Construction
- Kind of house
- Single-family home, corner house
- Building type
- Resale property
- Year of construction
- 2021
- Type of roof
- Flat roof covered with asphalt roofing
Surface areas and volume
- Areas
- Living area
- 133 m²
- Other space inside the building
- 20 m²
- External storage space
- 6 m²
- Plot size
- 150 m²
- Volume in cubic meters
- 553 m³
Layout
- Number of rooms
- 6 rooms (5 bedrooms)
- Number of bath rooms
- 1 bathroom and 1 separate toilet
- Bathroom facilities
- Shower, toilet, and washstand
- Number of stories
- 3 stories
- Facilities
- Solar panels
Energy
- Energy label
- Insulation
- Completely insulated
- Heating
- Partial floor heating and heat pump
- Hot water
- Electrical boiler
Cadastral data
- SNEEK A 6575
- Cadastral map
- Area
- 144 m²
- Ownership situation
- Full ownership
- SNEEK A 6568
- Cadastral map
- Area
- 6 m²
- Ownership situation
- Full ownership
Exterior space
- Location
- In residential district
- Garden
- Back garden
- Back garden
- 33 m² (6.00 metre deep and 5.50 metre wide)
- Garden location
- Located at the north with rear access
Storage space
- Shed / storage
- Detached wooden storage
Garage
- Type of garage
- Attached brick garage
- Capacity
- 1 car
- Facilities
- Electricity
Parking
- Type of parking facilities
- Parking on private property and resident's parking permits
Photos 54
© 2001-2025 funda





















































