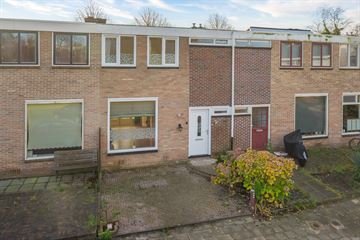
Description
Tussenwoning met ruim, vrij uitzicht aan de voorzijde en een leuke achtertuin, direct op het zuiden gelegen!
Deze woning is traditioneel gebouwd, rond 1964. Een praktische woning, met een woonoppervlak van ca. 87 m². Aan de achterzijde is een flinke bijkeuken aangebouwd, in houtskelet bouw en v.v. een beton vloer. Aan de straatzijde en 1 slaapkamer aan de achterzijde zijn de kozijnen vernieuwd in kunststof en v.v. HR++ glas, de kozijnen aan de achterzijde zijn uitgevoerd in hardhout en v.v. gedateerd dubbel glas. Tevens is de keukenopstelling ca. 6 jaar geleden vernieuwd. Verder is de woning in eenvoudige staat van onderhoud, verwarmd middels een gaskachel en v.v. energielabel F.
De woning is gelegen op prima woonstand. Mooi uitzicht over het tegenover gelegen gras-/speelveld en op loopafstand van het centrum van Sneek. Eigen achterom naar de zonnig gelegen achtertuin. Hier is een stenen fietsenschuur gerealiseerd.
Indeling:
Hal/gang met trapkast, toilet en meterkast, doorzon woonkamer (ca. 30 m²) met schouwpartij en dubbele tuindeuren, open keuken v.v. moderne keukenopstelling met koelkast, gaskookplaat en afzuigkap, ruime bijkeuken.
1e verdieping:
Overloop, 3 functionele slaapkamers, badkamer v.v. douche en wastafel.
Bijzonderheden:
* Bouwjaar 1964.
* Inhoud ca. 298 m³.
* Woonoppervlak ca. 87 m².
* Perceel grootte 132 m².
* Gaskachel verwarming.
* Energielabel F.
* Prima starterswoning.
* Mooie woonstand!
Features
Transfer of ownership
- Last asking price
- € 165,000 kosten koper
- Asking price per m²
- € 1,897
- Status
- Sold
Construction
- Kind of house
- Single-family home, row house
- Building type
- Resale property
- Year of construction
- 1964
- Type of roof
- Flat roof covered with asphalt roofing
Surface areas and volume
- Areas
- Living area
- 87 m²
- External storage space
- 8 m²
- Plot size
- 132 m²
- Volume in cubic meters
- 298 m³
Layout
- Number of rooms
- 4 rooms (3 bedrooms)
- Number of bath rooms
- 1 bathroom and 1 separate toilet
- Bathroom facilities
- Shower and sink
- Number of stories
- 2 stories
- Facilities
- TV via cable
Energy
- Energy label
- Heating
- Gas heaters
- Hot water
- Gas water heater
Cadastral data
- SNEEK C 4412
- Cadastral map
- Area
- 132 m²
- Ownership situation
- Full ownership
Exterior space
- Location
- Alongside a quiet road, in residential district and unobstructed view
- Garden
- Back garden and front garden
- Back garden
- 55 m² (10.00 metre deep and 5.50 metre wide)
- Garden location
- Located at the south with rear access
Storage space
- Shed / storage
- Detached brick storage
- Facilities
- Electricity
Parking
- Type of parking facilities
- Public parking
Photos 38
© 2001-2025 funda





































