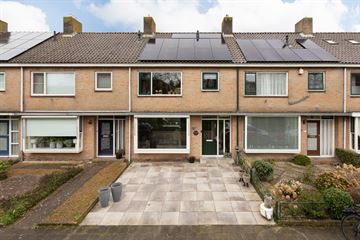
Description
Deze onlangs gemoderniseerde en verbouwde ruime eengezinswoning (1966) ligt op een vrije locatie aan water- en groenstrook in de woonwijk Lemmerweg-West, direct nabij het stadscentrum. De woning heeft een energielabel B, is gedeeltelijk voorzien van kunststof buitenkozijnen, heeft een zonneboiler (2022) met zonnecollector, 12 zonnepanelen (2023) en is volledig voorzien van nieuw sanitair (2023), keukeninrichting (2022) en een onderhoudsvriendelijke voor- en achtertuin (2023). Een complete en instapklare woning!
Begane grond:
Ruime entree/hal. Meterkast (vernieuwd/11 gr./pv groep/aardlek). Ruime wc (2023) ingericht met wandcloset en fonteintje. Trapopgang. Ruime en heerlijk lichte doorzonkamer (ca. 28m2), met brede erker aan de voorzijde, en een open keuken (ca. 8m2) met visgraat laminaatvloer. De moderne keukeninrichting is vernieuwd in 2022 en voorzien van een inductie kookplaat, combimagnetron, koel-/vriescombinatie, vaatwasmachine en een Quooker (kokend water kraan). De vrij gelegen achtertuin (2023) is ca. 10m diep en onderhoudsvriendelijk ingericht met terrastegels, buitendouche en een overdekte loungehoek, met hout bekleed, die tevens als fietsenstalling te gebruiken is. Achterom via steeg. Voortuin met terrastegels ingericht.
1e verdieping:
Overloop. Drie ruime slaapkamers (ca. 15, 12, 5.5m2) met laminaatvloer. Volledig betegelde moderne badkamer ca. 6m2, vernieuwd in 2023, ingericht met inloopdouche, wastafelmeubel, kast, 2e toilet (wandcloset) en vloerverwarming.
2e verdieping:
Vaste trap. Ruime overloop met wasmachine/wasdroger aansluiting, opstelling zonneboiler (60L), cv-combiketel (CW5), omvormer en veel bergruimte. Vierde slaapkamer (ca. 15m2) met laminaatvloer. Kunststof dakkapel (2004) aan de achterzijde voor extra licht en ruimte.
Info:
Energielabel B. Kunststof erkerkozijn, voor- en achterdeur en dakkapel. Grotendeels voorzien van dubbele beglazing. Dakisolatie. Gipsplafonds + isolatie. 60L zonneboiler (Atag 2022) met zonnecollector. CV HR-combiketel (Nefit Trendline 2014; eigendom). 12 Zonnepanelen (2023) met een opbrengst van zo'n 4750 kWh per jaar. Quooker met boiler in de keuken. Meterkast vernieuwd met 12 groepen (inclusief pv groep) en aardlekschakelaars. Waterontharder. Elektrische buitenzonwering. Mooie vrije ligging aan groen- en waterstrook. Parkeren in de straat. Bouwjaar 1966. Eigen grond 140m2 (grondrente € 68,29 per jaar). Gebruiksoppervlak wonen ca. 114m2. Inhoud ca. 390m3.
Een instapklare ruime eengezinswoning met modern wooncomfort, op een vrije locatie direct bij het centrum!
Bezichtiging uitsluitend via de makelaar.
Features
Transfer of ownership
- Last asking price
- € 279,500 kosten koper
- Asking price per m²
- € 2,452
- Status
- Sold
Construction
- Kind of house
- Single-family home, row house
- Building type
- Resale property
- Year of construction
- 1966
- Type of roof
- Gable roof covered with roof tiles
Surface areas and volume
- Areas
- Living area
- 114 m²
- Exterior space attached to the building
- 2 m²
- External storage space
- 8 m²
- Plot size
- 140 m²
- Volume in cubic meters
- 390 m³
Layout
- Number of rooms
- 5 rooms (4 bedrooms)
- Number of bath rooms
- 1 bathroom and 1 separate toilet
- Bathroom facilities
- Walk-in shower, toilet, underfloor heating, and washstand
- Number of stories
- 3 stories
- Facilities
- Outdoor awning, optical fibre, mechanical ventilation, solar collectors, and solar panels
Energy
- Energy label
- Insulation
- Roof insulation and mostly double glazed
- Heating
- CH boiler
- Hot water
- CH boiler, electrical boiler and solar boiler
- CH boiler
- Nefit Trendline HR (CW5) (gas-fired combination boiler from 2014, in ownership)
Cadastral data
- SNEEK C 3858
- Cadastral map
- Area
- 140 m²
- Ownership situation
- Full ownership
Exterior space
- Location
- In residential district
- Garden
- Back garden and front garden
- Back garden
- 60 m² (10.00 metre deep and 6.00 metre wide)
- Garden location
- Located at the north with rear access
Storage space
- Shed / storage
- Detached brick storage
Parking
- Type of parking facilities
- Public parking
Photos 39
© 2001-2025 funda






































