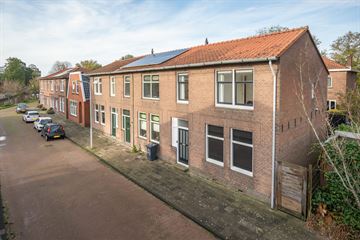This house on funda: https://www.funda.nl/en/detail/koop/verkocht/sneek/huis-tulpstraat-2/42306176/

Description
Karakteristieke hoekwoning, grondig gemoderniseerd, met leuke achtertuin en achterom, op loopafstand van de binnenstad van Sneek!
Deze leuke starterswoning is gebouwd rond 1923. Een authentieke woning qua bouwstijl, maar inmiddels intern volledig gemoderniseerd. Wat een mooi, strak geheel is dit geworden! En van alle gemakken voorzien, zoals een moderne keuken opstelling, een luxe badkamer, een nieuw toilet en een moderne groepenkast. Daarnaast zijn bijna alle plafonds vernieuwd middels gipsplaten, is er veel stucwerk aangebracht en is alles keurig afgewerkt in lichte kleurstelling. Een woning met een zeer aangenaam leefklimaat!
De woning is erg gunstig gelegen! Een rustige woonomgeving, direct nabij de Franekervaart en op slechts enkele minuten lopen van het gezellige centrum van Sneek.
Mooie zonnige achtertuin, bereikbaar middels achterom. Recent volledig nieuw aangelegd, waarbij tevens de gehele schutting is vernieuwd. De achtertuin is gelegen op het noord/westen, is ca. 8 meter diep en beschikt daardoor tot in de avond over voldoende zon! Er is daarnaast tevens ruimte voor het plaatsen van een tuinschuur/berging.
De woning beschikt over een energielabel F, gebaseerd op de leeftijd van de woning. Er is de afgelopen jaren wel muur- en glasisolatie aangebracht, doch daar de facturen daarvan ontbreken, wordt dit in de hoogte van het label niet meegewogen.
Indeling:
Hal/entree + meterkast, toilet (wandcloset), doorzon woonkamer (ca. 36 m²) met fraaie pvc vloer, stucplafond chique glasdeur naar de hal, open keuken v.v. moderne hoekopstelling met veel inbouwapparatuur, tuindeur.
1e verdieping:
Overloop, wasruimte, 3 ruime slaapkamers met diverse vaste kasten, luxe badkamer v.v. inloopdouche, ligbad, 2e toilet en wastafelmeubel.
2e verdieping:
Zolderberging.
Bijzonderheden:
* Bouwjaar 1923.
* Inhoud ca. 363 m³.
* Woonoppervlak ca. 88 m².
* Perceel grootte 125 m².
* C.V. met H.R. ketel 2019.
* Schilderwerk in prima conditie.
* Moderne woning op prima stand!
Features
Transfer of ownership
- Last asking price
- € 298,000 kosten koper
- Asking price per m²
- € 3,386
- Status
- Sold
Construction
- Kind of house
- Single-family home, corner house
- Building type
- Resale property
- Year of construction
- 1923
- Type of roof
- Gable roof
Surface areas and volume
- Areas
- Living area
- 88 m²
- Plot size
- 125 m²
- Volume in cubic meters
- 363 m³
Layout
- Number of rooms
- 4 rooms (3 bedrooms)
- Number of bath rooms
- 1 bathroom and 1 separate toilet
- Bathroom facilities
- Shower, bath, toilet, and washstand
- Number of stories
- 2 stories and a loft
- Facilities
- TV via cable
Energy
- Energy label
- Insulation
- Double glazing and insulated walls
- Heating
- CH boiler
- Hot water
- CH boiler
- CH boiler
- HR ketel (gas-fired combination boiler from 2019, in ownership)
Cadastral data
- SNEEK A 3036
- Cadastral map
- Area
- 125 m²
- Ownership situation
- Full ownership
Exterior space
- Location
- Alongside a quiet road and in residential district
- Garden
- Back garden
- Back garden
- 48 m² (8.00 metre deep and 6.00 metre wide)
- Garden location
- Located at the northwest with rear access
Parking
- Type of parking facilities
- Public parking and resident's parking permits
Photos 47
© 2001-2025 funda














































