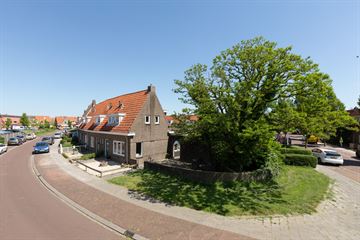
Description
Op een vrije locatie ligt deze aantrekkelijke hoekwoning met een zonnige voor-, zij- en achtertuin, vrijstaande berging, 8 zonnepanelen (2023) en een nieuwe keukeninrichting (2023). De woning ligt in de woonwijk Noorderhoek nabij voorzieningen zoals een basisschool, supermarkt, het stadscentrum en treinstation.
Begane grond:
Entree/hal met laminaatvloer. Meterkast (4 gr./pv groep/kookgroep/aardlek). Trapopgang. Trapkast. Wc met fonteintje. Heerlijk lichte en ruimtelijke woonkamer met moderne laminaatvloer en plafond voorzien van inbouwverlichting. Deels uitgebouwde keuken met moderne inrichting (2023) voorzien van houten werkblad, inductie kookplaat, afzuigkap en mozaïek wandtegels. Deur naar de tuin. Verrassend ruime achtertuin, vrij gelegen en zonnig, met houten berging (ca. 5m2). Via de tuinmuur met poort is de vrij gelegen zijtuin bereikbaar. De zijtuin is vrijwel volledig voorzien van sierbestrating en afgescheiden van de openbare ruimte met een gemetselde lage tuinmuur. De voortuin is onderhoudsvriendelijk aangelegd.
1e verdieping:
Overloop en twee grote slaapkamers (ca. 11, 8m2) met moderne laminaatvloer. Dakkapel aan de voor- en achterzijde. Op de overloop een vaste kast en een kast opstelling van de cv-combiketel en de wasmachine aansluiting. Functionele badkamer (ca. 3m2) met douche en wastafel. Luik naar bevloerde zolderverdieping.
Info:
Energielabel G. Deels geïsoleerd t.a.v. de beglazing, het dak en de buitengevels. CV (Intergas HR-combiketel 2009; eigendom). 8 Zonnepanelen (2023) 410Wp per stuk met micro omvormers. Voorzien van moderne laminaatvloeren. Buitenschilderwerk en onderhoud voor- en opzij uitgevoerd in 2023/2024. Nieuwe dakbedekking (2023) t.p.v. aanbouw. Er is nog onderhoud en buitenschilderwerk uit te voeren aan o.a. de dakkapellen (voor- en achterzijde) en de kozijnen (achterzijde). Bouwjaar 1933. Eigen grond 153m2. Gebruiksoppervlak wonen ca. 63m2. Berging ca. 5m2. Inhoud ca. 250m3.
Aantrekkelijke woning op prachtige vrije locatie direct bij het centrum en alle voorzieningen!
Bezichtiging uitsluitend via de makelaar.
Features
Transfer of ownership
- Last asking price
- € 205,000 kosten koper
- Asking price per m²
- € 3,254
- Status
- Sold
Construction
- Kind of house
- Single-family home, corner house
- Building type
- Resale property
- Year of construction
- 1933
- Type of roof
- Gable roof covered with roof tiles
Surface areas and volume
- Areas
- Living area
- 63 m²
- External storage space
- 5 m²
- Plot size
- 153 m²
- Volume in cubic meters
- 250 m³
Layout
- Number of rooms
- 3 rooms (2 bedrooms)
- Number of bath rooms
- 1 bathroom and 1 separate toilet
- Bathroom facilities
- Shower and sink
- Number of stories
- 2 stories and an attic
- Facilities
- TV via cable and solar panels
Energy
- Energy label
- Insulation
- Partly double glazed
- Heating
- CH boiler
- Hot water
- CH boiler
- CH boiler
- Intergas HR (gas-fired combination boiler from 2009, in ownership)
Cadastral data
- SNEEK A 6367
- Cadastral map
- Area
- 153 m²
- Ownership situation
- Full ownership
Exterior space
- Location
- Alongside a quiet road and in residential district
- Garden
- Back garden, front garden and side garden
- Back garden
- 66 m² (11.00 metre deep and 6.00 metre wide)
- Garden location
- Located at the east with rear access
Storage space
- Shed / storage
- Detached wooden storage
Parking
- Type of parking facilities
- Public parking
Photos 75
© 2001-2025 funda










































































