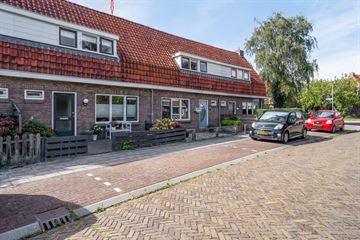
Description
Deze leuke, vrij gelegen tussenwoning is prachtig gesitueerd aan een breed plantsoen waarbij de diepe, zonnige en vrije achtertuin - ligging zuidwest - met houten veranda en achterom, deze woning helemaal compleet maakt. Niet onbelangrijk: het centrum en station zijn slechts op directe loopafstand van huis verwijderd.
De indeling kunnen wij in het kort als volgt omschrijven:
Entree/hal met toilet, trapopgang en meterkast, gezellige - lichte - woonkamer met half open keukenruimte met keukenopstelling welke is voorzien van een oven, koelkast, vaatwasser, gaskookplaat en wasemkap, doorloop naar bijkeuken/berging met aansluiting ten behoeve van witgoed.
De eerste verdieping heeft naast de overloop een tweetal slaapkamers, elk voorzien van een dakkapel en een badkamer met dakkapel en ingericht met een douche en vaste wastafel.
De tweede verdieping betreft een eenvoudige, niet bevloerde, vliering.
Algemeen:
De woning is vrij gesitueerd, degelijk gebouwd en is zeer geschikt voor starters of kleine gezinssamenstellingen.
De oppervlakte van het perceel eigen grond bedraagt 118 m2.
VANWEGE DE GROTE BELANGSTELLING KUNNEN WE GEEN BEZICHTIGINGEN MEER INBOEKEN.
Evt. nieuwe aanvragen komen op de reservelijst
Features
Transfer of ownership
- Last asking price
- € 195,000 kosten koper
- Asking price per m²
- € 2,955
- Status
- Sold
Construction
- Kind of house
- Single-family home, row house
- Building type
- Resale property
- Year of construction
- 1937
- Type of roof
- Gable roof covered with roof tiles
Surface areas and volume
- Areas
- Living area
- 66 m²
- Plot size
- 118 m²
- Volume in cubic meters
- 238 m³
Layout
- Number of rooms
- 3 rooms (2 bedrooms)
- Number of bath rooms
- 1 bathroom and 1 separate toilet
- Bathroom facilities
- Shower and sink
- Number of stories
- 3 stories
Energy
- Energy label
- Insulation
- Partly double glazed
- Heating
- CH boiler
- Hot water
- CH boiler
- CH boiler
- Combi-intergas (gas-fired combination boiler from 2004, in ownership)
Cadastral data
- SNEEK A 6317
- Cadastral map
- Area
- 118 m²
- Ownership situation
- Full ownership
Exterior space
- Location
- In residential district and unobstructed view
- Garden
- Back garden, front garden and sun terrace
- Back garden
- 50 m² (10.00 metre deep and 5.00 metre wide)
- Garden location
- Located at the southwest with rear access
Storage space
- Shed / storage
- Attached brick storage
Parking
- Type of parking facilities
- Public parking
Photos 30
© 2001-2024 funda





























