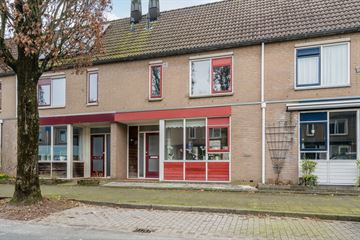This house on funda: https://www.funda.nl/en/detail/koop/verkocht/soest/huis-di-lassostraat-98/43409016/

Description
Welkom bij Di Lassostraat 98, een leuke TUSSENWONING in Soest.
De woning is gelegen in Overhees met een praktische indeling, moderne keuken en een leuke achterom met speeltuin parkje aan de achterzijde.
Indeling
Begane grond:
Entree, meterkast, toilet, trapopgang en doorgang naar de woonkamer met ruime open keuken, deze is volledig vernieuwd in 2022 en voorzien van hoogwaardige apparatuur, De keuken is uitgerust met een combimagnetron, inductiekookplaat met afzuiging (recirculatie), en een vaatwasser.
De vloer op de begane grond is bedekt met sfeervol lamelparket.
Verdieping:
Overloop met toegang tot drie slaapkamers en een badkamer met douche, wastafel en toilet. Vanuit de overloop middels een vaste trap toegang tot de zolderverdieping. Deze verdieping is voorzien van een laminaatvloer.
Zolder:
De voorzolder herbergt de Cv-opstelling (Intergas HRE 28/24A uit 2018) en de wasaansluitingen, waardoor het praktisch en functioneel is. Doorgang naar de slaapkamer met een nokhoogte van 2.12m met een klein dakraam, hierdoor biedt de zolder momenteel extra inpandige ruimte. Het plaatsen van een dakraam zou de volledige zolder meetellen als woonoppervlakte.
Di Lassostraat 98 is een huis met karakter en potentieel. Met enkele aandachtspunten krijg je de kans om dit huis om te toveren tot jouw perfecte thuis. Neem de tijd om de mogelijkheden te ontdekken en maak van Di Lassostraat 98 jouw volgende woonavontuur.
Bijzonderheden:
- Hoewel de keuken een pronkstuk is, moeten we eerlijk zijn over de staat van de kozijnen, die wat aandacht nodig hebben
- Enkele kozijnen aan de achterzijde van de woning moeten deels worden vervangen;
- Gunstig gelegen nabij winkelcentrum "Overhees"; '
- Volledig voorzien van dubbel glas;
Features
Transfer of ownership
- Last asking price
- € 420,000 kosten koper
- Asking price per m²
- € 4,000
- Status
- Sold
Construction
- Kind of house
- Single-family home, row house
- Building type
- Resale property
- Year of construction
- 1983
- Type of roof
- Gable roof covered with roof tiles
Surface areas and volume
- Areas
- Living area
- 105 m²
- Exterior space attached to the building
- 2 m²
- External storage space
- 5 m²
- Plot size
- 185 m²
- Volume in cubic meters
- 379 m³
Layout
- Number of rooms
- 5 rooms (4 bedrooms)
- Number of bath rooms
- 1 bathroom and 1 separate toilet
- Bathroom facilities
- Shower, toilet, sink, and washstand
- Number of stories
- 2 stories and an attic
- Facilities
- Skylight, optical fibre, mechanical ventilation, and TV via cable
Energy
- Energy label
- Insulation
- Double glazing
- Heating
- CH boiler
- Hot water
- CH boiler
- CH boiler
- Intergas (gas-fired combination boiler from 2018, in ownership)
Cadastral data
- SOEST G 12183
- Cadastral map
- Area
- 125 m²
- Ownership situation
- Full ownership
- SOEST G 12187
- Cadastral map
- Area
- 60 m²
- Ownership situation
- Held in common ownership
Exterior space
- Location
- Alongside busy road, in wooded surroundings and in residential district
- Garden
- Back garden
- Back garden
- 62 m² (10.43 metre deep and 5.91 metre wide)
- Garden location
- Located at the east with rear access
Storage space
- Shed / storage
- Detached wooden storage
- Facilities
- Electricity
Photos 41
© 2001-2024 funda








































