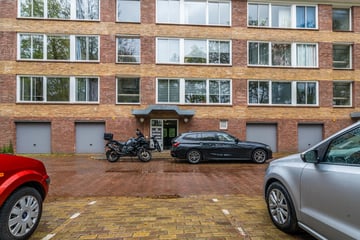
Description
Midden in het weelderige groen van Soesterberg bevindt zich dit volledig gerenoveerde en omgetoverde appartement, waar luxe en comfort samenkomen. Een ware parel met een nieuwe, luxueuze woonkeuken, een moderne badkamer, strak stucwerk, een cv-combiketel en hedendaagse vloerafwerking. Direct klaar om in te trekken en te genieten van al dit moois.
Begane grond:
Bij de centrale voordeur met bellentableau en videofooninstallatie betreed je het complex. Een hal leidt naar bergingen en via een trap naar de verdieping.
Appartement 2e verdieping:
Stap binnen in de hal die toegang biedt tot alle vertrekken. De ruime woonkamer vloeit naadloos over in de keuken, waarbij je vanuit de woonkamer een prachtig uitzicht hebt op volgroeide bomen en het groen van de omgeving. De open woonkeuken aan de achterzijde van de woning is een toonbeeld van luxe, uitgerust met een stijlvolle keuken in twee rechte opstellingen. Hier vind je een gasfornuis, combi-oven, afzuigkap, vaatwasser, koelkast en een stenen aanrechtblad. Vanuit de keuken stap je zo op het ruime balkon.
De badkamer en het toilet zijn beiden vernieuwd in 2014 en uitgerust met luxe voorzieningen. Het toilet is apart en voorzien van een wandcloset. De badkamer is royaal, badend in daglicht, en biedt een ligbad met douche, een vaste wastafel, twee nissen voor wasapparatuur, inbouwspotjes en een ingebouwde kast met de cv-combiketel (Intergas HR 2013). Ook vanuit de badkamer bereik je het balkon. De woning beschikt over één slaapkamer.
Bijzonderheden:
- Volledig gerenoveerd, vernieuwd en gemoderniseerd in 2014.
- Gelegen op de 2e verdieping.
- Voorzien van dubbel glas.
- Servicekosten bedragen € 158,70 per maand.
- Eigen berging in de onderbouw.
- Voldoende gratis parkeergelegenheid in de omgeving.
Features
Transfer of ownership
- Last asking price
- € 250,000 kosten koper
- Asking price per m²
- € 4,902
- Service charges
- € 159 per month
- Status
- Sold
Construction
- Type apartment
- Apartment with shared street entrance (apartment)
- Building type
- Resale property
- Year of construction
- 1958
Surface areas and volume
- Areas
- Living area
- 51 m²
- Other space inside the building
- 1 m²
- Exterior space attached to the building
- 5 m²
- External storage space
- 5 m²
- Volume in cubic meters
- 172 m³
Layout
- Number of rooms
- 2 rooms (1 bedroom)
- Number of bath rooms
- 1 bathroom
- Bathroom facilities
- Bath and sink
- Number of stories
- 1 story
- Located at
- 1st floor
- Facilities
- Optical fibre, mechanical ventilation, passive ventilation system, and TV via cable
Energy
- Energy label
- Insulation
- Double glazing
- Heating
- CH boiler
- Hot water
- CH boiler
- CH boiler
- Intergas HRE (gas-fired combination boiler from 2013, in ownership)
Cadastral data
- SOEST E 4363
- Cadastral map
- Ownership situation
- Full ownership
- SOEST E 4363
- Cadastral map
- Ownership situation
- Full ownership
Exterior space
- Location
- On the edge of a forest, alongside a quiet road, sheltered location, in residential district and unobstructed view
Storage space
- Shed / storage
- Built-in
Parking
- Type of parking facilities
- Public parking
VVE (Owners Association) checklist
- Registration with KvK
- Yes
- Annual meeting
- Yes
- Periodic contribution
- Yes
- Reserve fund present
- Yes
- Maintenance plan
- Yes
- Building insurance
- Yes
Photos 31
© 2001-2024 funda






























