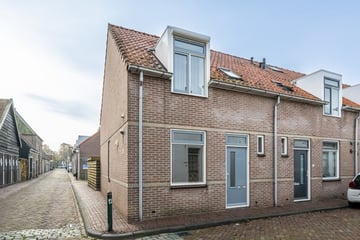
Description
Instapklaar starten? Yes, you can!
Deze tijdloze, eigentijdse hoekwoning is het bezoeken dan ook meer dan waard. Centraal gelegen nabij het centrum treft u hier hedendaags wooncomfort met een zonnige tuin op het zuiden en eigen parkeerplaats!
Indeling
Begane grond: entree met meterkast, trapopgang en toilet. Tuingerichte sfeervolle lichte woonkamer met provisiekast en tuindeur. Aan voorzijde de hoekopgestelde keukeninrichting welke afgelopen jaar is gerenoveerd met een stijlvole eigentijds uiterlijk, voorzien van diverse inbouwapparatuur. De woning is dit jaar tevens geheel opgefrist met een bijzonder elegante PVC vloer en schilderwerk.
Verdieping: overloop met vaste kast met cv-opstelling (2018). Royale slaapkamer aan achterzijde met dakkapel, slaapkamer 2 aan voorzijde is tevens voorzien van dakkapel. Praktisch ingedeelde badkamer met douche, wastafel, toilet en witgoedaansluiting. Via de vlizotrap op de overloop is toegant tot de ruime bergzolder met dakvenster.
Tuin: zonnige tuin, op het zuiden gelegen. Voorzien van vrijstaande houten berging en gezellige overkapping voor optimaal buitenplezier! Achter de tuin ligt een binnenhofje met mandelig eigendom, hier is een eigen parkeerplaats direct achter de poort.
Oplevering: in overleg.
Features
Transfer of ownership
- Last asking price
- € 295,000 kosten koper
- Asking price per m²
- € 3,882
- Status
- Sold
Construction
- Kind of house
- Single-family home, corner house
- Building type
- Resale property
- Year of construction
- 1990
- Type of roof
- Gable roof covered with roof tiles
- Quality marks
- Energie Prestatie Advies
Surface areas and volume
- Areas
- Living area
- 76 m²
- Other space inside the building
- 7 m²
- External storage space
- 4 m²
- Plot size
- 84 m²
- Volume in cubic meters
- 285 m³
Layout
- Number of rooms
- 3 rooms (2 bedrooms)
- Number of bath rooms
- 1 bathroom and 1 separate toilet
- Bathroom facilities
- Shower, toilet, and sink
- Number of stories
- 2 stories
- Facilities
- Mechanical ventilation and rolldown shutters
Energy
- Energy label
- Insulation
- Completely insulated
- Heating
- CH boiler
- Hot water
- CH boiler
- CH boiler
- Nefit HR (gas-fired combination boiler from 2018, in ownership)
Cadastral data
- SOMMELSDIJK B 4883
- Cadastral map
- Area
- 84 m²
- Ownership situation
- Full ownership
Exterior space
- Location
- Alongside a quiet road and in centre
- Garden
- Back garden
- Back garden
- 31 m² (5.50 metre deep and 5.70 metre wide)
- Garden location
- Located at the south with rear access
Storage space
- Shed / storage
- Detached wooden storage
- Facilities
- Electricity
Parking
- Type of parking facilities
- Parking on private property
Photos 27
© 2001-2025 funda


























