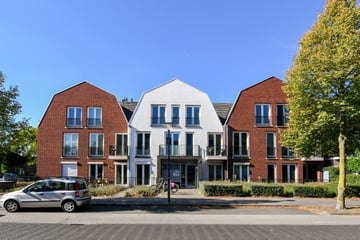
Description
Living in the middle of the village is unique, but so nice!
This 2-room apartment on Hendrik Veenemanstraat offers that possibility. The house has a spacious living room with open kitchen and a lovely bedroom, where there is plenty of room for a workplace.
This house has the luxury of immediate living and even its own parking space in the basement parking lot under the complex. Come and have a look for the right impression and see how wonderfully the sun shines in here.
Layout
Ground floor:
Central entrance with mailboxes and doorbells with videocom system.
Central hall with access to the elevator and passage to the rear area with shared bicycle shed and stairwell that provides access to the basement parking. The parking basement is accessible by car through an electrically operated gate.
Apartment layout
Ground floor:
Entrance, hall with meter cupboard, toilet with wall-mounted toilet and sink.
Living room:
From the hall you enter the spacious living room. Aimed at the front and therefore with a lot of light. The living room has a PVC floor and stucco walls. At the front there is access to the spacious terrace.
Kitchen:
A kitchen is located in a corner, open to the living room. This black kitchen has plenty of work space, upper and lower cabinets and is equipped with a gas hob, extractor hood, refrigerator and dishwasher.
Hall:
From the kitchen you reach the closed hall with access to the bedroom, bathroom and storage room.
Bedroom:
The spacious bedroom is located at the front of the apartment and separated from the living room with an intermediate hall. This bedroom, like the entire apartment, has a PVC floor and has double doors to the terrace. The bedroom has electrically operated shutters.
Bathroom:
The spacious bathroom is fully tiled and equipped with a walk-in shower and sink.
Indoor storage:
A spacious indoor storage room has connections for washing equipment, the central heating combi boiler is located here and there is also plenty of storage space. A multifunctional space.
Balcony/terrace:
The lovely and spacious outdoor terrace of approximately 14 m² enjoys the morning sun and is accessible from the living room and the bedroom.
Salvage:
Shared bicycle shed at the rear of the apartment complex.
Basement parking (floor -1):
Own parking space in the underground parking garage. This parking basement can be reached by elevator and stairwell.
Details:
- Right in the center of Son;
- Own parking space in the basement car park;
- Communal bicycle shed;
- Ready to move in apartment;
- Electrically operated roller shutters on the outside of the terrace;
- Service costs total per month: € 196.59.
Features
Transfer of ownership
- Last asking price
- € 375,000 kosten koper
- Asking price per m²
- € 5,068
- Status
- Sold
- VVE (Owners Association) contribution
- € 196.59 per month
Construction
- Type apartment
- Ground-floor apartment (apartment)
- Building type
- Resale property
- Year of construction
- 2008
- Type of roof
- Mansard roof covered with roof tiles
Surface areas and volume
- Areas
- Living area
- 74 m²
- Exterior space attached to the building
- 14 m²
- Volume in cubic meters
- 242 m³
Layout
- Number of rooms
- 2 rooms (1 bedroom)
- Number of bath rooms
- 1 bathroom and 1 separate toilet
- Number of stories
- 3 stories
- Located at
- Ground floor
- Facilities
- Optical fibre, elevator, mechanical ventilation, rolldown shutters, and TV via cable
Energy
- Energy label
- Insulation
- Completely insulated
- Heating
- CH boiler
- Hot water
- CH boiler
- CH boiler
- HR (gas-fired combination boiler from 2017, in ownership)
Cadastral data
- SON EN BREUGEL C 6917
- Cadastral map
- Ownership situation
- Full ownership
- SON EN BREUGEL C 6917
- Cadastral map
- Ownership situation
- Full ownership
Exterior space
- Location
- In centre
Storage space
- Shed / storage
- Built-in
- Facilities
- Electricity, heating and running water
- Insulation
- Completely insulated
Garage
- Type of garage
- Underground parking
- Insulation
- Completely insulated
Parking
- Type of parking facilities
- Parking garage
VVE (Owners Association) checklist
- Registration with KvK
- Yes
- Annual meeting
- Yes
- Periodic contribution
- Yes (€ 196.59 per month)
- Reserve fund present
- Yes
- Maintenance plan
- Yes
- Building insurance
- Yes
Photos 24
© 2001-2025 funda























