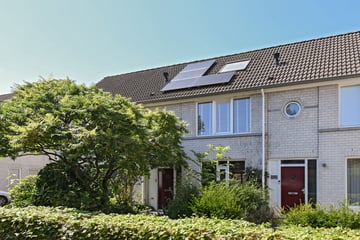
Description
Would you also like to live in the middle of the village? Shops within walking distance or take a walk in the woods directly from your back door? It may seem impossible, but a very nice spot will become available!
A fully insulated terraced house with solar panels, extended kitchen, 4 bedrooms and a covered terrace.
And the best part... the sellers actually didn't want to leave, so they gave the house a major makeover 2 years ago, with the bathroom, toilet and living room getting a makeover and now seem to come completely out of a book.
Take this opportunity and come and have a look for the right impression.
CLASSIFICATION
Ground floor:
ENTRANCE/HALL:
Hall with herringbone PVC floor, meter cupboard and stairs to the first floor.
TOILET ROOM:
Modern tiled toilet room with wall-mounted toilet and sink on furniture. The room is equipped with mechanical ventilation.
LIVING ROOM:
From the hall you reach the living room. The extended living room is spacious and the skylight provides the room with extra natural light. The sleek walls are finished in natural tones and there is a beautiful herringbone PVC floor. The living room has a storage cupboard and a large front to the covered terrace.
KITCHEN:
The kitchen is placed in the extension, so it is separated from the living room, but still in contact. The modern kitchen is placed in a corner unit and is equipped with various built-in appliances such as a 5-burner gas hob, extractor hood, combination oven, refrigerator and dishwasher.
GARDEN:
From the living room/kitchen you step directly into the covered terrace and the garden. The garden is fully equipped with decorative paving and is located on the west, so that you can enjoy the afternoon sun in the garden after a day of hard work. A wonderful place to sit for hours and, due to the freedom at the rear of the house, also completely private.
1st floor:
OVERFLOW:
The landing on the first floor gives access to the 3 bedrooms, bathroom and staircase to the 2nd floor.
BEDROOMS:
The three bedrooms are finished in light tones and have laminate floors. The bedrooms at the rear have skylights, which provide beautiful light, but also provide a lot of privacy.
BATHROOM:
The bathroom was renovated only 2 years ago. This bathroom is modernly tiled and equipped with a spacious walk-in shower with glass wall, wall-mounted toilet and a large washbasin with 2 taps.
2nd floor:
ATTIC:
A spacious attic space has a laminate floor and light walls. The attic is furnished as a laundry/central heating room, where the central heating combi boiler (HR from 2011) can be found. A new ventilation box has also been installed here and the room is equipped with connections for washing equipment.
The 4th bedroom is adjacent to the attic. A beautiful room that can be used for multiple purposes, but can also certainly be called a 4th bedroom. Behind the nice doors there is still plenty of storage space under the sloping roof.
SPECIAL FEATURES:
- Extended terraced house in the middle of the village
- The bathroom, toilet room and ground floor will be modernized in 2022
- 10 solar panels from 2022
- A park-like environment with the tennis club on the other side
- Primary schools, supermarket, sports fields and forests within walking distance
- Conveniently located near highways and highways (A50-A2-A58)
- Within walking distance of all amenities
- Garden with covered terrace and afternoon sun
Features
Transfer of ownership
- Last asking price
- € 450,000 kosten koper
- Asking price per m²
- € 4,054
- Status
- Sold
Construction
- Kind of house
- Single-family home, row house
- Building type
- Resale property
- Year of construction
- 1992
- Type of roof
- Gable roof covered with roof tiles
Surface areas and volume
- Areas
- Living area
- 111 m²
- Exterior space attached to the building
- 14 m²
- External storage space
- 10 m²
- Plot size
- 143 m²
- Volume in cubic meters
- 335 m³
Layout
- Number of rooms
- 5 rooms (4 bedrooms)
- Number of bath rooms
- 1 bathroom and 1 separate toilet
- Bathroom facilities
- Double sink, walk-in shower, toilet, and washstand
- Number of stories
- 2 stories and an attic
- Facilities
- Skylight, optical fibre, mechanical ventilation, TV via cable, and solar panels
Energy
- Energy label
- Insulation
- Completely insulated
- Heating
- CH boiler
- Hot water
- CH boiler
- CH boiler
- HR (gas-fired combination boiler from 2011, in ownership)
Cadastral data
- SON EN BREUGEL C 5976
- Cadastral map
- Area
- 143 m²
- Ownership situation
- Full ownership
Exterior space
- Location
- In centre and in residential district
- Garden
- Back garden and front garden
- Back garden
- 60 m² (10.00 metre deep and 6.00 metre wide)
- Garden location
- Located at the west with rear access
Storage space
- Shed / storage
- Detached brick storage
- Facilities
- Electricity
Parking
- Type of parking facilities
- Public parking
Photos 31
© 2001-2025 funda






























