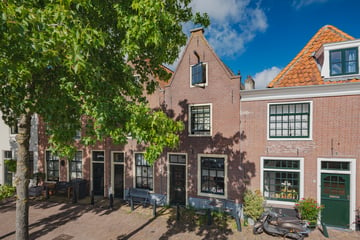
Description
Charmant huis op een unieke locatie! Kom jij binnen kijken?
Dit sfeervolle huis staat middenin het historische hart van Spaarndam. Aan de voorzijde is er een idyllisch uitzicht over de Kolksluis en de muziektent. De bootjes varen hier letterlijk voorbij!
Indeling:
Begane grond: entree/gang, toilet, woonkamer met aan de voorzijde de keuken. Vanuit de keuken is er een uniek uitzicht over de Kolksluis.
1e Verdieping: overloop, slaapkamer gelegen aan de voorzijde, badkamer met douche, wastafel en tweede toilet, slaapkamer gelegen aan de achterzijde.
2e Verdieping: middels vaste trap te bereiken grote zolderkamer.
De tuin:
De diepe tuin is werkelijk prachtig en heeft een praktische achterom. In de tuin staat nog een grote berging.
Goed om te weten:
- Woonoppervlakte conform NEN-meting 75,5 m2 woonopp. en 15 m2 overige inpandige ruimte
(na het verwijderen van het plafond op de tweede verdieping kunnen deze m2 bij het woonoppervlakte worden opgeteld).
- Rijksmonument
- Verwarming middels c.v.-ketel (2021)
- Levering via notaris verkoper
- Niet zelf bewonings clausule is van toepassing
Features
Transfer of ownership
- Last asking price
- € 500,000 kosten koper
- Asking price per m²
- € 5,556
- Status
- Sold
Construction
- Kind of house
- Single-family home, row house
- Building type
- Resale property
- Year of construction
- 1890
- Specific
- Monumental building
- Type of roof
- Gable roof covered with roof tiles
Surface areas and volume
- Areas
- Living area
- 90 m²
- External storage space
- 10 m²
- Plot size
- 82 m²
- Volume in cubic meters
- 250 m³
Layout
- Number of rooms
- 4 rooms (3 bedrooms)
- Number of bath rooms
- 1 separate toilet
- Number of stories
- 3 stories
Energy
- Energy label
- Heating
- CH boiler
- Hot water
- CH boiler
- CH boiler
- Remeha Tzerra 28C (gas-fired combination boiler from 2021, in ownership)
Cadastral data
- HAARLEM U 791
- Cadastral map
- Area
- 82 m²
- Ownership situation
- Full ownership
Exterior space
- Location
- Alongside a quiet road, along waterway, alongside waterfront, in centre and unobstructed view
- Garden
- Back garden and front garden
- Back garden
- 55 m² (22.00 metre deep and 2.50 metre wide)
- Garden location
- Located at the west with rear access
Storage space
- Shed / storage
- Detached wooden storage
Parking
- Type of parking facilities
- Public parking
Photos 50
© 2001-2024 funda

















































