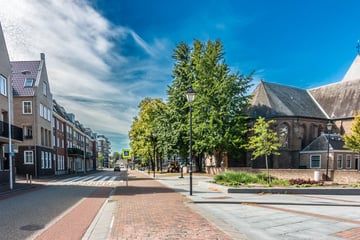
Description
Ben je op zoek naar een prachtig appartement gelegen midden in het stadscentrum van Spijkenisse? Dit exclusieve hoek appartement is perfect verzorgd en biedt naast een levendig uitzicht een royale woonkamer, twee slaapkamers en een ruim balkon. Nieuwsgierig? Dat begrijpen wij! Kijk dus snel verder naar de foto's en maak een afspraak voor een persoonlijke bezichtiging! Wij laten dit mooie appartement graag aan je zien!
Bel of mail voor een afspraak. Wij zijn alle dagen van de week bereikbaar.
Indeling
Begane grond:
Entree met bellentableau, brievenbus(sen) en toegang tot het nette portiek. Het portiek geeft toegang tot de etages.
Eerste etage:
Entree met toegang tot de woning.
Woningentree met toegang tot de hal. De hal geeft toegang tot de was/technische ruimte, het toilet, de slaapkamers, de badkamer en uiteraard de woonkamer. De gehele woning is voorzien van een mooie laminaat vloer met comfortabele vloerverwarming.
De woonkamer met open keuken is voorzien van een ruim balkon en vele raampartijen, welke zorgen voor een mooie zonnige woonkamer en een heerlijk uitzicht. De wanden in de woonkamer zijn netjes gestuukt. De moderne keuken is voorzien van diverse inbouwapparatuur met onder andere een vaatwasser, 4-pits inductie kookplaat, afzuigkap, koelkast en een combi oven.
De badkamer is afgewerkt in een lichte kleurstelling en is voorzien van een inloopdouche met regendouche, een wastafel en een wandmeubel.
De bergruimte biedt plaats aan de was/droog-combinatie, de CV-installatie en de mechanische ventilatie.
Bijzonderheden:
-Oplevering vanaf juni 2024
-Gemeenschappelijke berging in de onderbouw van naastgelegen gebouw
-Ruim balkon
-Hele etage voorzien van vloerverwarming
-Extra raampartijen ivm de hoekligging
-Mechanische ventilatie vernieuwd 2023
-VvE bijdrage circa €106,00 per maand
-Parkeren mogelijk in parkeergarage De Boekenberg, kosten circa € 53,00 per maand
Afmetingen:
Woonkamer/keuken is circa 39 m2
Slaapkamer 1 is circa 275 cm x 320 cm
Slaapkamer 2 is circa 220 cm x 320 cm
Balkon is circa 440 cm x 170 cm
Alle verstrekte informatie moet beschouwd worden als een uitnodiging tot het doen van een bod of om in onderhandeling te treden. Er kunnen geen rechten worden ontleend aan deze woninginformatie.
Features
Transfer of ownership
- Last asking price
- € 285,000 kosten koper
- Asking price per m²
- € 4,130
- Status
- Sold
Construction
- Type apartment
- Apartment with shared street entrance (apartment)
- Building type
- Resale property
- Year of construction
- 2013
- Specific
- With carpets and curtains
- Type of roof
- Combination roof covered with roof tiles
- Quality marks
- Energie Prestatie Advies
Surface areas and volume
- Areas
- Living area
- 69 m²
- Exterior space attached to the building
- 8 m²
- Volume in cubic meters
- 200 m³
Layout
- Number of rooms
- 3 rooms (2 bedrooms)
- Number of bath rooms
- 1 bathroom and 1 separate toilet
- Number of stories
- 1 story
- Located at
- 1st floor
- Facilities
- Mechanical ventilation and TV via cable
Energy
- Energy label
- Insulation
- Double glazing, energy efficient window and completely insulated
- Heating
- CH boiler and complete floor heating
- Hot water
- CH boiler
- CH boiler
- Intergas (gas-fired combination boiler from 2013, in ownership)
Cadastral data
- SPIJKENISSE E 6649
- Cadastral map
- Ownership situation
- Full ownership
Exterior space
- Location
- In centre and unobstructed view
Parking
- Type of parking facilities
- Paid parking
VVE (Owners Association) checklist
- Registration with KvK
- Yes
- Annual meeting
- Yes
- Periodic contribution
- Yes
- Reserve fund present
- Yes
- Maintenance plan
- Yes
- Building insurance
- Yes
Photos 31
© 2001-2024 funda






























