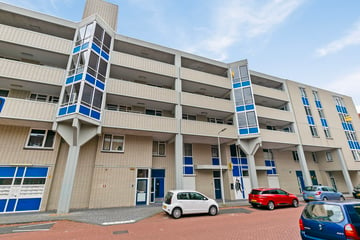
Description
Dit ruime 3-kamerappartement in het centrum van Spijkenisse staat nu te koop! Het fijne appartement is voorzien van kunststof kozijnen en heeft een balkon op het zuidwesten. Dit betekent een behoorlijke kans op zonnige dagen en avonden vertoeven in het buitenseizoen!
De woning ligt in het centrum van Spijkenisse de winkels, openbaarvervoer en scholen liggen allemaal op loopafstand.
Begane grond:
Afgesloten entree, postvakken, lift en doorgang naar berging.
4e Verdieping: De galerij biedt toegang tot de entree van de woning: Entree/hall, toilet en meterkast. De badkamer is betegeld v.v. ligbad/douche en wastafel met meubel en aansluiting wasmachine. Het appartement heeft 2 ruime slaapkamers welke beide zijn v.v. een laminaatvloer. De woonkamer is ruim en heeft veel lichtinval door de grote ramen en is v.v. een laminaatvloer en geeft entree naar de dichte keuken. De eetkeuken is v.v. een recht keukenblok met gasfornuis met oven, afzuigkap en spoelbak. Middels een deur heeft u toegang naar het zonnige balkon op het zuid-westen. Vaste kast met opstelling CV Ketel (2021)
Kenmerken:
- Energielabel D
- Oplevering in overleg
- Bijna het gehele appartement is v.v. een laminaatvloer
- Er is een actieve VvE waarvan de bijdrage € 167,35 per maand is.
- Er is erfpacht van toepassing, de erfpacht is afgekocht tot 01-01-2031. Het is mogelijk om de erfpacht af te kopen.
- Zonnig balkon op het zuid-westen
Features
Transfer of ownership
- Last asking price
- € 265,000 kosten koper
- Asking price per m²
- € 3,487
- Status
- Sold
- VVE (Owners Association) contribution
- € 167.35 per month
Construction
- Type apartment
- Apartment with shared street entrance
- Building type
- Resale property
- Year of construction
- 1983
- Type of roof
- Flat roof covered with asphalt roofing
Surface areas and volume
- Areas
- Living area
- 76 m²
- Exterior space attached to the building
- 5 m²
- External storage space
- 8 m²
- Volume in cubic meters
- 250 m³
Layout
- Number of rooms
- 3 rooms (2 bedrooms)
- Number of bath rooms
- 1 bathroom and 1 separate toilet
- Bathroom facilities
- Shower and bath
- Number of stories
- 1 story
- Located at
- 4th floor
- Facilities
- Elevator and mechanical ventilation
Energy
- Energy label
- Insulation
- Partly double glazed
- Heating
- CH boiler
- Hot water
- CH boiler
- CH boiler
- Gas-fired combination boiler from 2021, in ownership
Cadastral data
- SPIJKENISSE D 4515
- Cadastral map
- Ownership situation
- Long-term lease
- Fees
- Paid until 01-01-2031
Exterior space
- Location
- Alongside a quiet road and in residential district
- Balcony/roof terrace
- Balcony present
Storage space
- Shed / storage
- Storage box
- Facilities
- Electricity
Parking
- Type of parking facilities
- Resident's parking permits
VVE (Owners Association) checklist
- Registration with KvK
- Yes
- Annual meeting
- Yes
- Periodic contribution
- Yes (€ 167.35 per month)
- Reserve fund present
- Yes
- Maintenance plan
- Yes
- Building insurance
- Yes
Photos 24
© 2001-2025 funda























