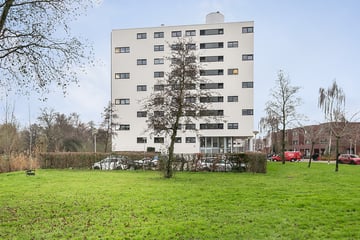
Description
Keurig onderhouden 3-kamerappartement gelegen op de 6e verdieping met privé-parkeerplaats. De prachtige ligging aan de buitenrand van de wijk ‘De Rietvelden’ ligt op slechts 250 meter van het centrum. Het appartement beschikt over een zonnig balkon met een werkelijk fenomenaal uitzicht over Spijkenisse.
Begane grond: Fraaie entree met toegang naar de bergingen, trappenhuis en lift.
6e Verdieping: Ruime centrale hal met op elke verdieping 3 woningen en meterkast. Entree/hal met videofoon, toilet en berging met opstelling CV Ketel (2008), MV Box en wasmachine en droger aansluiting. 2 slaapkamers (afm. resp. 5,15x2,95 en 3,53x2,40). De moderne badkamer is tot bovenaan betegeld en v.v. een inloopdouche, 2e toilet, wastafel en meubel.
De ruime en zeer lichte woonkamer beschikt over een schuifpui naar het zonnige balkon op het westen. De open woonkeuken heeft een hoekopstelling met inbouwapparatuur. De woonkamer en woonkeuken, welke met elkaar in verbinding staan hebben samen een oppervlakte van 51m2.
Er is een berging in de onderbouw voorzien van elektra en een eigen parkeerplaats.
Kenmerken:
- Energielabel C
- Buitenzijde geschilderd 2023
- Eigen parkeerplaats
- Ligging nabij uitvalswegen
- Prachtige zonnige ligging met fenomenaal uitzicht
- VVE ca. € 170,-- per maand
- Oplevering in overleg
Features
Transfer of ownership
- Last asking price
- € 385,000 kosten koper
- Asking price per m²
- € 3,929
- Status
- Sold
- VVE (Owners Association) contribution
- € 170.00 per month
Construction
- Type apartment
- Apartment with shared street entrance (apartment)
- Building type
- Resale property
- Year of construction
- 1998
- Type of roof
- Flat roof covered with asphalt roofing
Surface areas and volume
- Areas
- Living area
- 98 m²
- Exterior space attached to the building
- 10 m²
- External storage space
- 6 m²
- Volume in cubic meters
- 301 m³
Layout
- Number of rooms
- 3 rooms (2 bedrooms)
- Number of bath rooms
- 1 bathroom and 1 separate toilet
- Bathroom facilities
- Walk-in shower, toilet, sink, and washstand
- Number of stories
- 1 story
- Located at
- 6th floor
- Facilities
- Outdoor awning, elevator, mechanical ventilation, and sliding door
Energy
- Energy label
- Not available
- Insulation
- Roof insulation, double glazing, insulated walls and floor insulation
- Heating
- CH boiler
- Hot water
- CH boiler
- CH boiler
- Bosch (gas-fired combination boiler from 2008, in ownership)
Cadastral data
- SPIJKENISSE E 5352
- Cadastral map
- Ownership situation
- Full ownership
Exterior space
- Location
- Sheltered location, in residential district and unobstructed view
- Balcony/roof terrace
- Balcony present
Storage space
- Shed / storage
- Storage box
- Facilities
- Electricity
Garage
- Type of garage
- Parking place
Parking
- Type of parking facilities
- Public parking
VVE (Owners Association) checklist
- Registration with KvK
- Yes
- Annual meeting
- Yes
- Periodic contribution
- Yes (€ 170.00 per month)
- Reserve fund present
- Yes
- Maintenance plan
- Yes
- Building insurance
- Yes
Photos 54
© 2001-2025 funda





















































