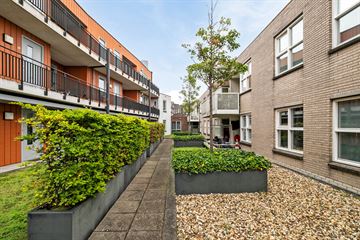
Description
Centraal gelegen 3-kamerappartement gelegen op de 2e verdieping met eigen parkeerplaats en berging op het parkeerdek. Het appartement beschikt over een nette keuken en badkamer en balkon.
Begane grond: Centraal afgesloten entree, hal met postvakken, lift en trappenhuis.
2e verdieping: Entree/hal, meterkast. Ruime woonkamer v.v. een laminaatvloer en deur naar het balkon. De open keuken is gesitueerd aan de voorzijde van de woning en is v.v. een gaskookplaat, afzuigkap, vaatwasser, koffieapparaat, 2 combi-ovens.
Middels een een deur in de woonkamer heb je toegang tot de 2 slaapkamers, modern separaat toilet en de badkamer. De badkamer is tot bovenaan betegeld en v.v. een inloopdouche, wastafel met meubel en wasmachine aansluiting.
Kenmerken:
- Energielabel C
- Winkels en openbaar vervoer liggen op loopafstand.
- De woning beschikt over een parkeerplaats en een berging, gelegen op de 1e verdieping.
- Afgekochte erfpacht t/m 2035.
- Bijdrage VvE € 194,44 per maand (€173,76 woning, €9,84 berging en €9,84 parkeerplaats).
- Badkamer (2021)
- Oplevering in overleg
Features
Transfer of ownership
- Last asking price
- € 289,500 kosten koper
- Asking price per m²
- € 3,860
- Status
- Sold
- VVE (Owners Association) contribution
- € 194.44 per month
Construction
- Type apartment
- Galleried apartment (apartment)
- Building type
- Resale property
- Year of construction
- 1987
- Type of roof
- Flat roof covered with asphalt roofing
Surface areas and volume
- Areas
- Living area
- 75 m²
- Exterior space attached to the building
- 6 m²
- External storage space
- 6 m²
- Volume in cubic meters
- 210 m³
Layout
- Number of rooms
- 3 rooms (2 bedrooms)
- Number of bath rooms
- 1 bathroom and 1 separate toilet
- Bathroom facilities
- Shower
- Number of stories
- 3 stories
- Located at
- 2nd floor
- Facilities
- Mechanical ventilation and TV via cable
Energy
- Energy label
- Insulation
- Roof insulation, double glazing, insulated walls and floor insulation
- Heating
- CH boiler
- Hot water
- CH boiler
- CH boiler
- Atag HR (gas-fired combination boiler, in ownership)
Cadastral data
- SPIJKENISSE E 4568
- Cadastral map
- Ownership situation
- Municipal long-term lease (end date of long-term lease: 01-01-2035)
- Fees
- Bought off for eternity
Exterior space
- Location
- In centre
- Balcony/roof terrace
- Balcony present
Storage space
- Shed / storage
- Detached brick storage
- Facilities
- Electricity
Garage
- Type of garage
- Parking place
Parking
- Type of parking facilities
- Parking on gated property
VVE (Owners Association) checklist
- Registration with KvK
- Yes
- Annual meeting
- Yes
- Periodic contribution
- Yes (€ 194.44 per month)
- Reserve fund present
- Yes
- Maintenance plan
- Yes
- Building insurance
- Yes
Photos 36
© 2001-2025 funda



































