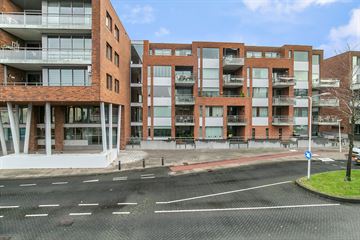
Description
Schitterend mooi 3-kamerappartement v.v. een mooie keuken, nette badkamer, ruim balkon op het westen, eigen parkeerplaats in de afgesloten parkeergarage en berging in de onderbouw. Het appartement is gelegen in het fraaie appartementencomplex de Zes Rozen. Ideaal gelegen op loopafstand van het centrum, sportfaciliteiten, groen en openbaar vervoer.
Entree: Afgesloten entree met videofoon, lift met toegang tot de parkeergarage en bergingen.
1e verdieping middels de lift te bereiken. Entree/hal met toegang tot de aparte eethoek, mooie keuken met inbouwapparatuur zoals een gaskookplaat, combi-oven, afzuigkap, vaatwasser, koelkast en vriezer.
Lichte woonkamer met toegang tot het zonnige balkon op het westen. Tussenhal met bergkast voorzien van C.V.- installatie (2010), WTW installatie en was-/droogmachine aansluiting, meterkast. Videofoon.
De nette ruime badkamer is v.v. een inloopdouche en dubbele wastafel. Apart toilet met zwevend closet met fontein.
2 Ruime slaapkamers waarvan 1 voorzien van een schuifpui naar het balkon gelegen op het westen en vrij uitzicht.
Het appartement beschikt over een berging in de onderbouw en een eigen parkeerplaats in de parkeergarage.
Kenmerken:
- Zonnig terras
- Mooie keuken
- Nette badkamer
- Eigen parkeerplaats in de afgesloten parkeergarage
- Bijdrage VVE is € 199,58 per maand
- Energielabel A
- Oplevering in overleg
Features
Transfer of ownership
- Last asking price
- € 299,900 kosten koper
- Asking price per m²
- € 3,657
- Status
- Sold
- VVE (Owners Association) contribution
- € 199.58 per month
Construction
- Type apartment
- Apartment with shared street entrance
- Building type
- Resale property
- Year of construction
- 2010
- Type of roof
- Flat roof covered with asphalt roofing
Surface areas and volume
- Areas
- Living area
- 82 m²
- Exterior space attached to the building
- 8 m²
- External storage space
- 19 m²
- Volume in cubic meters
- 265 m³
Layout
- Number of rooms
- 3 rooms (2 bedrooms)
- Number of bath rooms
- 1 bathroom and 1 separate toilet
- Bathroom facilities
- Shower and sink
- Number of stories
- 1 story
- Located at
- 4th floor
- Facilities
- Balanced ventilation system, elevator, and TV via cable
Energy
- Energy label
- Insulation
- Completely insulated
- Heating
- CH boiler
- Hot water
- CH boiler
- CH boiler
- Gas-fired combination boiler from 2010, in ownership
Cadastral data
- SPIJKENISSE E 6333
- Cadastral map
- Ownership situation
- Full ownership
Exterior space
- Location
- Sheltered location and in residential district
- Balcony/roof terrace
- Balcony present
Storage space
- Shed / storage
- Storage box
- Facilities
- Electricity
Garage
- Type of garage
- Parking place
Parking
- Type of parking facilities
- Public parking
VVE (Owners Association) checklist
- Registration with KvK
- Yes
- Annual meeting
- Yes
- Periodic contribution
- Yes (€ 199.58 per month)
- Reserve fund present
- Yes
- Maintenance plan
- Yes
- Building insurance
- Yes
Photos 35
© 2001-2025 funda


































