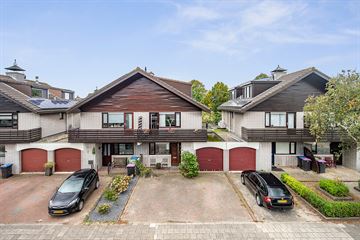
Description
Indusstraat 58 in Spijkenisse
Royale en uitgebouwde 2 onder 1 kapwoning (type chalet) met heerlijk zonnige en fraai aangelegde achtertuin en een vrije en open ligging aan de achterzijde vrijwel direct aan de korte schenkeldijk.
Prima onderhouden, keurig en modern uitgevoerde 5 kamer chaletwoning met aangebouwde garage (thans in gebruik als bijkeuken en berging), parkeren op eigen erf voor meerdere auto's, keurig verzorgde achtertuin (vernieuwd 2018/2020) met extra houten schuur en gezellige overkapping, kunststof dakkapellen op tweede verdieping en gelegen in de gewilde woonwijk 'Schenkel' op loopafstand van o.a. de volgende voorzieningen winkels, openbaar vervoer, divers scholen, diverse zorgfaciliteiten en recreatiegebied 'de Oude Maas'.
Indeling:
Entree, hal met meterkast, modern toilet v.v. hangend closet en fonteintje, trap naar eerste verdieping en toegang naar de praktische bijkeuken met extra keukenblok en toegang naar de berging met garagedeur. Vanuit de hal is er toegang naar de royale uitgebouwde woonkamer van met een gevelbreedte van 7,5 meter. De lichte woonkamer is v.v. een gezellige gashaard en dubbel openslaande deuren naar de achtertuin. de half open keuken bevindt zich aan de voorzijde en is v.v. een moderne keukenopstelling (2016) met diverse inbouwapparatuur o.a. 6 pits gascomfort, oven, afzuigkap, magnetron, vaatwasser, koel-/vriescombinatie en spoelbak. Bij de keuken treft u de praktische trap-/voorraadkast. De gehele begane grond is afgewerkt met een houten parketvloer (opgeschuurd in 2016) met 4 groepen vloerverwarming.
Achtertuin:
De heerlijk zonnige en keurig verzorgde achtertuin is gesitueerd op het Zuidoosten en v.v. een zonnescherm. De tuin is omheind met degelijke schuttingen op betonpalen (2018/2020). De houten schuur met gezellige overkapping is geplaatst in 2018 en ook de tuin is deels nieuw aangelegd in 2018. Voor de liefhebber treft u in de achtertuin nog een kooi karper vijver.
Eerste verdieping:
Overloop met toegang tot de twee (voorheen 3) slaapkamers en de vergrote badkamer. De keurig en moderne badkamer is v.v. een inloopdouche, wastafel met meubel, ligbad, 2de hangend closet, handdoekradiator en is tot het plafond betegeld. De slaapkamer aan de voorzijde is v.v. een vaste kastenwand en geeft toegang tot het gezellige balkon aan de voorzijde. De slaapkamer aan de achterzijde heeft een gaaf vrij uitzicht op de korte schenkeldijk. Beide slaapkamers zijn v.v. een nette laminaatvloer.
Tweede verdieping:
Overloop met Velux dakraam, bergruimte en vaste kast met opstelling cv combiketel Nefit HR (2017). Hiervandaan toegang tot twee fijne slaapkamers met kunststof dakkapel.
Bijzonderheden:
- Woonoppervlakte: 149m2;
- Bouwjaar: 1987
- Gelegen op 222m2 eigen grond;
- Vrije en open ligging aan water en groen;
- Keurig verzorgde en zonnige tuin op het zuidoosten;
- Gezellige overkapping;
- Parkeren op eigen erf voor meerdere auto's;
- Aangebouwde garage (thans in gebruik als bijkeuken en berging met garagedeur);
- Uitgebouwde woonkamer van 38m2;
- Twee kunststof dakkapellen op tweede verdieping;
- Keurig en modern uitgevoerd;
- Energielabel C;
- Aanvaarding: In overleg (richtlijn eind april 2024-mei 2024)
Features
Transfer of ownership
- Last asking price
- € 499,500 kosten koper
- Asking price per m²
- € 3,352
- Status
- Sold
Construction
- Kind of house
- Single-family home, double house
- Building type
- Resale property
- Year of construction
- 1987
- Specific
- Partly furnished with carpets and curtains
- Type of roof
- Hip roof covered with roof tiles
- Quality marks
- Energie Prestatie Advies
Surface areas and volume
- Areas
- Living area
- 149 m²
- Other space inside the building
- 8 m²
- Exterior space attached to the building
- 10 m²
- External storage space
- 4 m²
- Plot size
- 222 m²
- Volume in cubic meters
- 522 m³
Layout
- Number of rooms
- 5 rooms (4 bedrooms)
- Number of bath rooms
- 1 bathroom and 1 separate toilet
- Bathroom facilities
- Walk-in shower, bath, toilet, and washstand
- Number of stories
- 3 stories
- Facilities
- Outdoor awning, skylight, optical fibre, mechanical ventilation, passive ventilation system, flue, and TV via cable
Energy
- Energy label
- Insulation
- Roof insulation, double glazing, insulated walls, floor insulation and completely insulated
- Heating
- CH boiler
- Hot water
- CH boiler
- CH boiler
- Nefit HR CW5 (gas-fired combination boiler from 2017, in ownership)
Cadastral data
- SPIJKENISSE C 1214
- Cadastral map
- Area
- 203 m²
- Ownership situation
- Full ownership
- SPIJKENISSE C 1848
- Cadastral map
- Area
- 19 m²
- Ownership situation
- Full ownership
Exterior space
- Location
- Alongside park, alongside a quiet road, in residential district, open location and unobstructed view
- Garden
- Back garden and front garden
- Back garden
- 102 m² (12.03 metre deep and 8.49 metre wide)
- Garden location
- Located at the southeast with rear access
- Balcony/roof terrace
- Balcony present
Storage space
- Shed / storage
- Detached wooden storage
- Insulation
- No insulation
Garage
- Type of garage
- Attached brick garage
- Capacity
- 2 cars
- Facilities
- Electricity
Parking
- Type of parking facilities
- Parking on private property and public parking
Photos 67
© 2001-2025 funda


































































